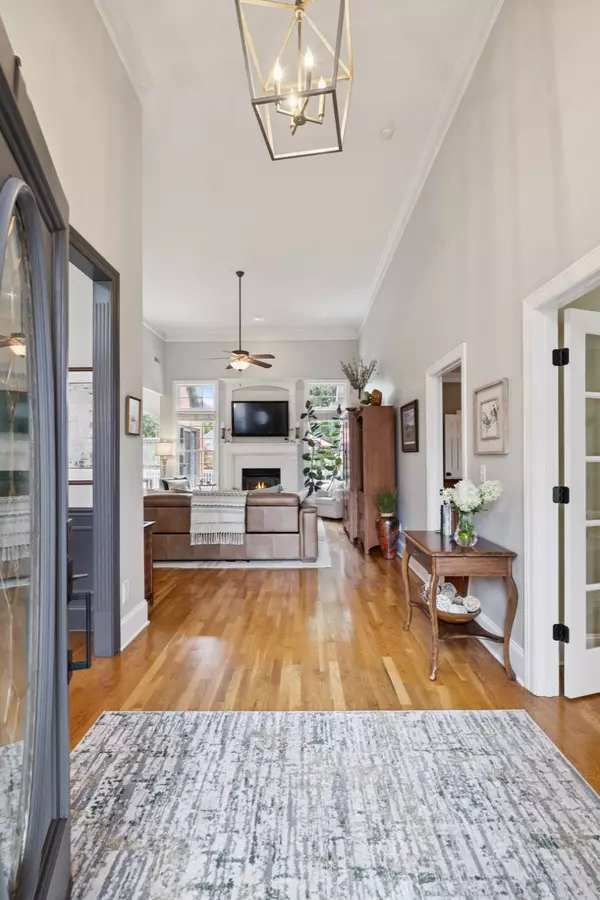Bought with Tiffany Hadley
For more information regarding the value of a property, please contact us for a free consultation.
106 Gallagher Dr Franklin, TN 37064
Want to know what your home might be worth? Contact us for a FREE valuation!

Our team is ready to help you sell your home for the highest possible price ASAP
Key Details
Sold Price $940,000
Property Type Single Family Home
Sub Type Single Family Residence
Listing Status Sold
Purchase Type For Sale
Square Footage 3,223 sqft
Price per Sqft $291
Subdivision Polk Place
MLS Listing ID 2978598
Sold Date 11/12/25
Bedrooms 4
Full Baths 3
HOA Fees $36/mo
HOA Y/N Yes
Year Built 2000
Annual Tax Amount $3,794
Lot Size 9,583 Sqft
Acres 0.22
Lot Dimensions 70 X 140
Property Sub-Type Single Family Residence
Property Description
Have you been searching for 4 bedrooms on the main level in Franklin? Look no further! Updated all brick 3200+ sqft w/ 4 bedrooms, 3 baths ~ Large 2 car garage ~ Bonus Room ~ Office or Den w/ french doors ~ New Lighting throughout ~ Mainly wood floors ~ Amazing ceiling height ~ Irrigation ~ Laundry Room w/ sink ~2 Gorgeous renovated bathrooms w/ tiled showers, new cabinetry & hardware ~ Spacious Kitchen w beautiful updates - New gas stove, tile backsplash, granite countertops, new hardware & kitchen faucet ~ Plantation shutters ~ His & Her closets in primary retreat ~ Freestanding Tub in primary bath ~ Fresh Paint ~ Fireplace ~ Generous closets ~ Storage ~ Roof 4 yr ~ Central vacuum ~Impressive fenced backyard w/ lush landscaping, fabulous new deck & plenty of greenspace for kids, pets, gardening, pool, etc ~ Neighborhood has sidewalks, underground utilities, community pool & conveniently located just minutes from downtown Franklin, Berry Farms, I-65, parks, shopping & restaurants ~ offer w/ kick out clause in place
Location
State TN
County Williamson County
Rooms
Main Level Bedrooms 4
Interior
Interior Features Bookcases, Entrance Foyer, Extra Closets, High Ceilings, Open Floorplan, High Speed Internet
Heating Central, Natural Gas
Cooling Ceiling Fan(s), Central Air, Electric
Flooring Carpet, Wood, Tile
Fireplaces Number 1
Fireplace Y
Appliance Electric Oven, Gas Range, Dishwasher, Disposal, Microwave, Stainless Steel Appliance(s)
Exterior
Garage Spaces 2.0
Utilities Available Electricity Available, Natural Gas Available, Water Available, Cable Connected
Amenities Available Park, Playground, Pool, Sidewalks, Underground Utilities
View Y/N false
Roof Type Shingle
Private Pool false
Building
Lot Description Level
Story 2
Sewer Public Sewer
Water Public
Structure Type Brick
New Construction false
Schools
Elementary Schools Franklin Elementary
Middle Schools Freedom Middle School
High Schools Centennial High School
Others
HOA Fee Include Recreation Facilities
Senior Community false
Special Listing Condition Standard
Read Less

© 2025 Listings courtesy of RealTrac as distributed by MLS GRID. All Rights Reserved.



