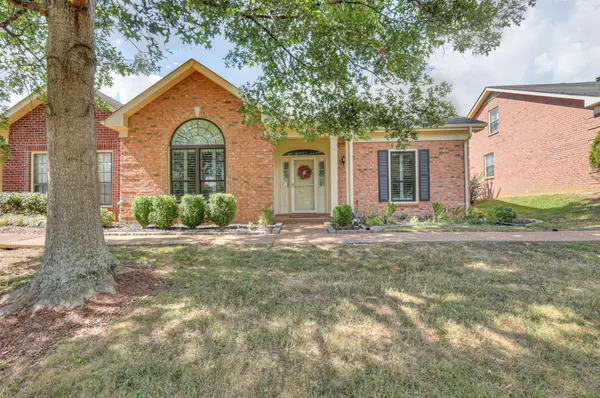Bought with Denise Lynch
For more information regarding the value of a property, please contact us for a free consultation.
9312 Sawyer Brown Rd Nashville, TN 37221
Want to know what your home might be worth? Contact us for a FREE valuation!

Our team is ready to help you sell your home for the highest possible price ASAP
Key Details
Sold Price $495,000
Property Type Single Family Home
Sub Type Garden
Listing Status Sold
Purchase Type For Sale
Square Footage 2,077 sqft
Price per Sqft $238
Subdivision River Plantation
MLS Listing ID 2974377
Sold Date 11/10/25
Bedrooms 4
Full Baths 2
HOA Fees $250/mo
HOA Y/N Yes
Year Built 2000
Annual Tax Amount $2,318
Lot Size 1,742 Sqft
Acres 0.04
Property Sub-Type Garden
Property Description
Buy from a perfectionist ( or 2) and this is what you get. Every surface in this home has been completely up-dated over past six years, including additional attic storage and insulation, Beautifully updated kitchen with tile backsplash, quartz countertops, plumbing fixtures, high end stainless steel appliances, soft close doors and drawers and custom pull-out shelving.. Walk-in pantry. The covered lanai with scored epoxy finished patio creates a welcomed retreat accessible from the den/library as well as the Owner's Suite. The Primary suite features customized walk-in closet and beautifully appointed bath with oversized walk in shower and separate vanities. The second bath is also totally renovated. The 4th bedroom/office on second level has a closet as well as room for a third bath with plumbing available.. Special bonus is the insulated, temperature controlled 114 sf work shop/she shed . Over $180,000 in capital improvements including double hung, energy efficient windows, storm doors, remodeled kitchen and bath, fixtures, hot water heater, flooring closets, fencing gutter guards and plantation shutters ADT alarm system . Carbon monoxide detectors, full system surge protector. High speed internet
Location
State TN
County Davidson County
Rooms
Main Level Bedrooms 3
Interior
Interior Features Bookcases, Built-in Features, Ceiling Fan(s), Walk-In Closet(s), High Speed Internet
Heating Central
Cooling Central Air
Flooring Carpet, Tile, Vinyl
Fireplaces Number 1
Fireplace Y
Appliance Electric Oven, Electric Range, Dishwasher, Disposal, ENERGY STAR Qualified Appliances, Microwave, Refrigerator, Stainless Steel Appliance(s)
Exterior
Utilities Available Water Available
View Y/N false
Roof Type Asphalt
Private Pool false
Building
Story 1
Sewer Public Sewer
Water Public
Structure Type Brick
New Construction false
Schools
Elementary Schools Harpeth Valley Elementary
Middle Schools Bellevue Middle
High Schools James Lawson High School
Others
HOA Fee Include Maintenance Structure,Maintenance Grounds
Senior Community false
Special Listing Condition Standard
Read Less

© 2025 Listings courtesy of RealTrac as distributed by MLS GRID. All Rights Reserved.



