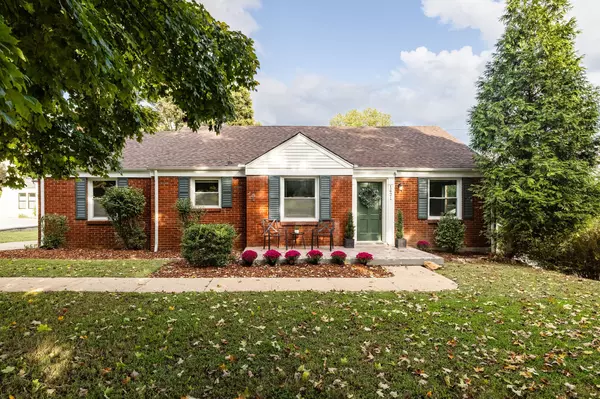Bought with Mason Dills
For more information regarding the value of a property, please contact us for a free consultation.
1421 Rosebank Ave Nashville, TN 37206
Want to know what your home might be worth? Contact us for a FREE valuation!

Our team is ready to help you sell your home for the highest possible price ASAP
Key Details
Sold Price $600,000
Property Type Single Family Home
Sub Type Single Family Residence
Listing Status Sold
Purchase Type For Sale
Square Footage 2,020 sqft
Price per Sqft $297
Subdivision Dugger Heights
MLS Listing ID 3006229
Sold Date 11/10/25
Bedrooms 3
Full Baths 2
HOA Y/N No
Year Built 1951
Annual Tax Amount $3,082
Lot Size 0.570 Acres
Acres 0.57
Lot Dimensions 93 X 295
Property Sub-Type Single Family Residence
Property Description
City living on over half an acre! Enjoy modern updates like a 2019 roof, climate controlled windows, and quartz countertops in the kitchen, while keeping this home's mid century cool with patina'd knotty pine paneling, original wood floors, heavy brass hardware, and original 50's tile and tub—this home was built to last. The full walk-out and finished basement is your blank slate, be it as a primary suite, an income producer as the ultimate house hack, or recording studio. And the 1 car garage with windows is ready for your cars, extra storage, or future expansion of the basement suite. Spend your days listening to records in the retro den or playing your guitar on the back covered patio while the park deer roam in your back yard. In addition, this R10 lot has development potential to keep in your back pocket. Located a mere 1/2 mile from Cornelia Fort Airpark and Shelby Greenway, this location doesn't get better. And you'll be mere minutes from East Nashville's favorite food and entertainment hubs which include Riverside Village, 5 Points, and The Shops at Porter. Welcome home, Neighbor!
Location
State TN
County Davidson County
Rooms
Main Level Bedrooms 2
Interior
Interior Features Ceiling Fan(s), In-Law Floorplan
Heating Electric
Cooling Central Air, Electric
Flooring Concrete, Wood, Tile, Vinyl
Fireplaces Number 1
Fireplace Y
Appliance Electric Range, Dishwasher, Dryer, Microwave, Refrigerator, Washer
Exterior
Garage Spaces 1.0
Utilities Available Electricity Available, Water Available
View Y/N false
Roof Type Asphalt
Private Pool false
Building
Lot Description Cleared, Private
Story 2
Sewer Public Sewer
Water Public
Structure Type Brick
New Construction false
Schools
Elementary Schools Rosebank Elementary
Middle Schools Stratford Stem Magnet School Lower Campus
High Schools Stratford Stem Magnet School Upper Campus
Others
Senior Community false
Special Listing Condition Standard
Read Less

© 2025 Listings courtesy of RealTrac as distributed by MLS GRID. All Rights Reserved.



