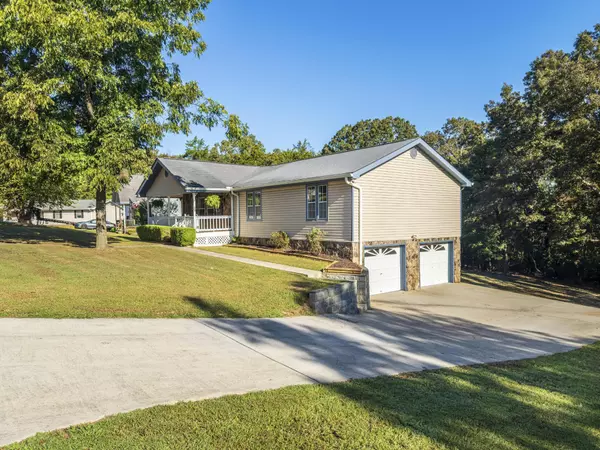Bought with Gwen Wolff
For more information regarding the value of a property, please contact us for a free consultation.
6907 Pine Haven Drive Harrison, TN 37341
Want to know what your home might be worth? Contact us for a FREE valuation!

Our team is ready to help you sell your home for the highest possible price ASAP
Key Details
Sold Price $290,000
Property Type Single Family Home
Sub Type Single Family Residence
Listing Status Sold
Purchase Type For Sale
Square Footage 1,404 sqft
Price per Sqft $206
Subdivision Savannah Ests
MLS Listing ID 3043135
Sold Date 11/07/25
Bedrooms 3
Full Baths 2
HOA Y/N No
Year Built 1991
Annual Tax Amount $1,075
Lot Size 0.430 Acres
Acres 0.43
Lot Dimensions 125X150.06
Property Sub-Type Single Family Residence
Property Description
Say hello to serenity at 6907 Pine Haven Drive! This well-maintained home is ready for it's next loving owner. From the moment you walk up, the front porch and included swing already make you feel at home. Over the driveway is the spacious backyard backing up to a quiet forest, and a brand new back deck with widened stairs. Inside, you're welcomed by high ceilings and tons of natural light. Through the living room you'll find a kitchen with quartz countertops and tons of space. Leading down the hallway are your secondary bedrooms separating the large master suite from the living area.
This 3 bed 2 bath single-level home offers many features: Recent updates to HVAC, a spacious 2-car garage in the basement, a large master suite, open kitchen and dining area, fireplace with electric logs (can be wood-burning), a large workshop in the basement, and a flex space in the basement (with AC, available plumbing, and walls), this home is practicality at it's finest! Outside, you'll find access to the spacious yard at almost a half acre.
Book your showing today!
Location
State TN
County Hamilton County
Interior
Interior Features High Ceilings, Open Floorplan, Smart Thermostat
Heating Central, Electric
Cooling Central Air, Electric
Flooring Carpet, Other
Fireplaces Number 1
Fireplace Y
Appliance Refrigerator, Microwave, Electric Range, Dishwasher
Exterior
Exterior Feature Smart Lock(s)
Garage Spaces 2.0
Utilities Available Electricity Available, Water Available
View Y/N false
Roof Type Other
Private Pool false
Building
Lot Description Level, Rolling Slope, Wooded, Other
Story 1
Sewer Septic Tank
Water Public
Structure Type Stone,Vinyl Siding
New Construction false
Schools
Elementary Schools Snow Hill Elementary School
Middle Schools Brown Middle School
High Schools Central High School
Others
Senior Community false
Special Listing Condition Standard
Read Less

© 2025 Listings courtesy of RealTrac as distributed by MLS GRID. All Rights Reserved.



