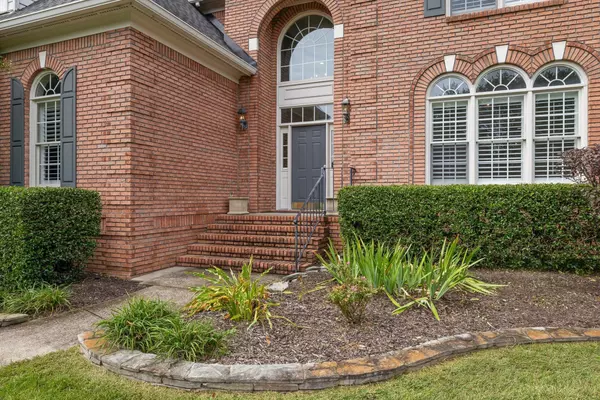Bought with James West
For more information regarding the value of a property, please contact us for a free consultation.
9619 Windrose Circle Chattanooga, TN 37421
Want to know what your home might be worth? Contact us for a FREE valuation!

Our team is ready to help you sell your home for the highest possible price ASAP
Key Details
Sold Price $835,000
Property Type Single Family Home
Listing Status Sold
Purchase Type For Sale
Square Footage 3,760 sqft
Price per Sqft $222
Subdivision Emerald Valley
MLS Listing ID 3041578
Sold Date 11/06/25
Bedrooms 4
Full Baths 3
Half Baths 1
HOA Fees $145/ann
HOA Y/N Yes
Year Built 1998
Annual Tax Amount $2,825
Lot Size 0.400 Acres
Acres 0.4
Lot Dimensions 119X148
Property Description
Welcome to 9619 Windrose Cir. This stunning brick home is located in the gated community of Emerald Valley, where high-end amenities meet prestigious design. Featuring secure facial recognition entry, a resurfaced pool, and year-round neighborhood events, this sought-after community is walkable to Westview Elementary and East Hamilton High School, offering the perfect blend of convenience and lifestyle.
Situated on a tree-framed .40-acre lot with views of White Oak Mountain, the home showcases a side-loading three-car garage, professional landscaping with up-lighting, and undeniable curb appeal. Step inside through an impressive two-story foyer with soaring ceilings and detailed molding that leads to the dining room and office, rich hardwood floors, and plantation shutters throughout.
The chef's kitchen is a true showstopper with a Calacatta Gold marble backsplash, custom cabinetry, granite countertops, and Bosch appliances including a Bosch Flex induction cooktop and double ovens. This state-of-the-art space also features a Miele built-in espresso machine, pot filler, soft-close cabinetry, under-cabinet lighting, and a pantry, along with an eat-in breakfast area and bar seating for entertaining. A charming brick archway opens into the inviting living room, complete with a gas fireplace accented by a marble surround, oversized windows for abundant natural light, and stunning built-in cabinetry with leather and brushed brass hardware. French doors open to the deck and private, tree-lined backyard. The main level is complete with a powder room finished with designer 3D tile and sconces, as well as a laundry room with a built-in sink and custom cabinetry for added convenience.
Upstairs, the spacious primary suite is a serene retreat with tray ceilings, a gas fireplace with marble surround, and continued hardwood floors.
Location
State TN
County Hamilton County
Interior
Interior Features Ceiling Fan(s), Central Vacuum, Entrance Foyer, High Ceilings, Smart Light(s), Walk-In Closet(s), High Speed Internet
Heating Central, Natural Gas
Cooling Electric
Flooring Carpet, Wood, Tile
Fireplaces Number 2
Fireplace Y
Appliance Oven, Stainless Steel Appliance(s), Refrigerator, Double Oven, Disposal, Dishwasher, Built-In Electric Range, Built-In Electric Oven
Exterior
Exterior Feature Smart Light(s)
Garage Spaces 3.0
Utilities Available Electricity Available, Natural Gas Available, Water Available
Amenities Available Clubhouse, Pool, Sidewalks
View Y/N true
View Mountain(s)
Roof Type Other
Private Pool false
Building
Lot Description Views, Other
Story 2
Sewer Public Sewer
Water Public
Structure Type Other,Brick
New Construction false
Schools
Middle Schools East Hamilton Middle School
High Schools East Hamilton High School
Others
Senior Community false
Special Listing Condition Standard
Read Less

© 2025 Listings courtesy of RealTrac as distributed by MLS GRID. All Rights Reserved.



