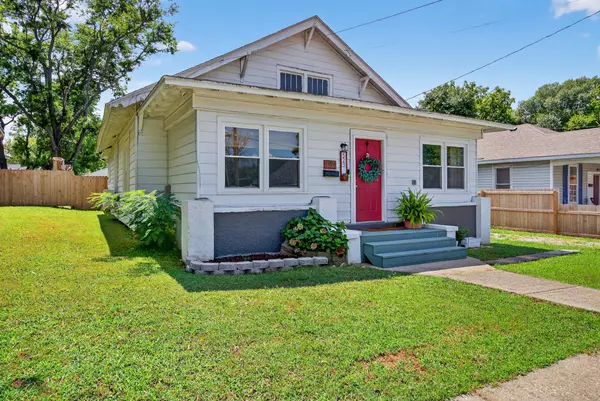Bought with Brad VanKirk /Broker/ Realtor
For more information regarding the value of a property, please contact us for a free consultation.
523 W 17th St Hopkinsville, KY 42240
Want to know what your home might be worth? Contact us for a FREE valuation!

Our team is ready to help you sell your home for the highest possible price ASAP
Key Details
Sold Price $192,000
Property Type Single Family Home
Sub Type Single Family Residence
Listing Status Sold
Purchase Type For Sale
Square Footage 1,852 sqft
Price per Sqft $103
Subdivision Davis Oldham 1St Add
MLS Listing ID 2985911
Sold Date 10/31/25
Bedrooms 3
Full Baths 2
HOA Y/N No
Year Built 1965
Annual Tax Amount $555
Lot Size 7,840 Sqft
Acres 0.18
Property Sub-Type Single Family Residence
Property Description
This home offers 1852 square feet with 3 bedrooms and 2 full baths in a location close to downtown and the hospital. Blending historical charm with modern updates this property has a long list of improvements completed in the last year and a half including a complete electrical upgrade, all new windows, new plumbing under the home, new split units, new fascia on the roof and more. The front room can serve as an office or sitting area and the open floorplan provides a welcoming flow. Original hardwood floors remain in portions of the home adding warmth and character. The kitchen features a pantry while the primary suite includes an en suite bath with double sinks and a walk in closet. Bedrooms are spacious and comfortable with natural light throughout. A fenced in backyard adds outdoor potential along with a back deck perfect for relaxing or entertaining. With so many updates already complete this home is ready for its next owner to enjoy.
Location
State KY
County Christian County
Rooms
Main Level Bedrooms 3
Interior
Interior Features Air Filter, Ceiling Fan(s), Extra Closets, Pantry, Redecorated
Heating Dual, Electric
Cooling Dual, Electric
Flooring Wood, Laminate
Fireplace N
Appliance Built-In Gas Oven, Built-In Gas Range, Dishwasher, Dryer, ENERGY STAR Qualified Appliances, Microwave, Refrigerator, Washer
Exterior
Utilities Available Electricity Available, Water Available
View Y/N false
Roof Type Shingle
Private Pool false
Building
Lot Description Level
Story 1
Sewer Public Sewer
Water Public
Structure Type Aluminum Siding
New Construction false
Schools
Elementary Schools Indian Hills Elementary School
Middle Schools Christian County Middle School
High Schools Christian County High School
Others
Senior Community false
Special Listing Condition Standard
Read Less

© 2025 Listings courtesy of RealTrac as distributed by MLS GRID. All Rights Reserved.



