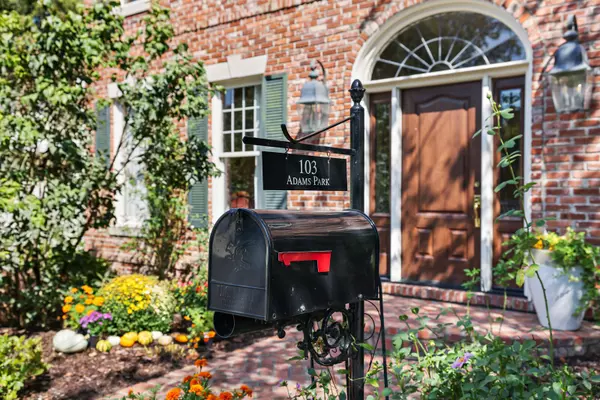Bought with NONMLS
For more information regarding the value of a property, please contact us for a free consultation.
103 Adams Park Nashville, TN 37205
Want to know what your home might be worth? Contact us for a FREE valuation!

Our team is ready to help you sell your home for the highest possible price ASAP
Key Details
Sold Price $1,550,000
Property Type Single Family Home
Sub Type Single Family Residence
Listing Status Sold
Purchase Type For Sale
Square Footage 5,766 sqft
Price per Sqft $268
Subdivision Sugartree
MLS Listing ID 3006223
Sold Date 11/05/25
Bedrooms 4
Full Baths 3
Half Baths 1
HOA Fees $464/mo
HOA Y/N Yes
Year Built 1982
Annual Tax Amount $7,901
Lot Size 5,662 Sqft
Acres 0.13
Lot Dimensions 65 X 92
Property Sub-Type Single Family Residence
Property Description
Welcome to this stately 3-story all-brick traditional masterpiece in the highly desirable guard-gated community of Sugartree, ideally situated between Belle Meade & Green Hills. This home embodies Southern living, with oversized rooms that balance beauty & practicality. Large, open spaces flow for entertaining, while also providing privacy & comfort for family & guests. Perfect for all lifestyles, this property can adapt to any buyer's needs. Refined craftsmanship shines with oak floors, detailed dental molding, & soaring ceilings. The main level features an elegant living room with fireplace & courtyard access, a dining & music room highlighted by an elegant chandelier & columns, & a gourmet kitchen with granite countertops, stainless-steel built-ins, & a sun-filled garden window. The adjoining den offers custom built-ins, a wet bar with granite counters & wine fridge, plantation shutters, & direct access to the aggregate courtyard. The luxurious primary suite is a true retreat with a fireplace, chandelier, private deck, & a spa-inspired bath with dual walk-in closets, marble vanities, Jacuzzi tub, walk-in shower, & makeup vanity. Upstairs are two oversized bedrooms, each with dual walk-in closets, plush carpet, & ceiling fan light combinations, joined by a Jack & Jill bath with separate vanities & a tiled tub/shower. The finished basement provides exceptional flexibility with a large den featuring a wood-burning fireplace, kitchenette, & full bath. A fourth bedroom, currently used as a writer's paradise, offers three walls of custom built-in shelving for a private library, French doors, large desk area, & walk-in closet. Outdoor living includes a private, deck off the primary suite & a charming aggregate courtyard. Resort-style community amenities include a heated pool, pickleball, clay & hard tennis courts, clubhouse with guest suites, playground, & 15 acres of walking trails. Up to 1% lender credit on the loan amount when buyer uses Seller's Preferred Lender.
Location
State TN
County Davidson County
Rooms
Main Level Bedrooms 1
Interior
Interior Features Built-in Features, Central Vacuum, Entrance Foyer, Extra Closets, In-Law Floorplan, Walk-In Closet(s), Wet Bar, High Speed Internet
Heating Central, Natural Gas
Cooling Central Air
Flooring Wood, Tile
Fireplaces Number 3
Fireplace Y
Appliance Built-In Electric Oven, Built-In Gas Range, Trash Compactor, Dishwasher, Disposal, Microwave, Refrigerator
Exterior
Garage Spaces 2.0
Utilities Available Natural Gas Available, Water Available
Amenities Available Gated, Park, Playground, Pool, Tennis Court(s)
View Y/N false
Roof Type Shingle
Private Pool false
Building
Story 3
Sewer Public Sewer
Water Public
Structure Type Brick
New Construction false
Schools
Elementary Schools Julia Green Elementary
Middle Schools John Trotwood Moore Middle
High Schools Hillsboro Comp High School
Others
HOA Fee Include Maintenance Grounds,Recreation Facilities
Senior Community false
Special Listing Condition Standard
Read Less

© 2025 Listings courtesy of RealTrac as distributed by MLS GRID. All Rights Reserved.



