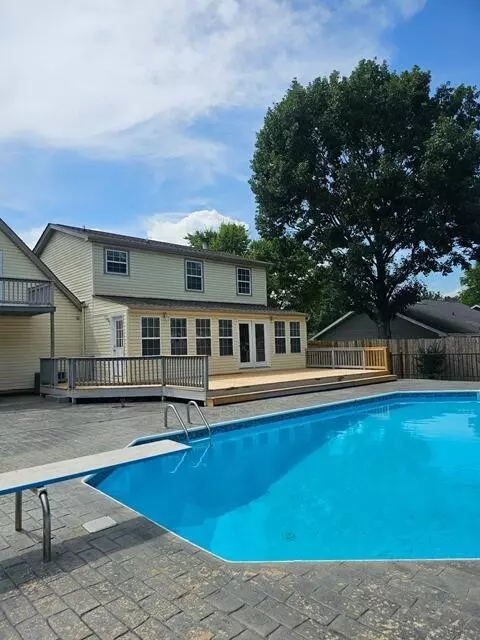Bought with Jan E Lambert
For more information regarding the value of a property, please contact us for a free consultation.
213 Overbrook Drive Rossville, GA 30741
Want to know what your home might be worth? Contact us for a FREE valuation!

Our team is ready to help you sell your home for the highest possible price ASAP
Key Details
Sold Price $345,000
Property Type Single Family Home
Listing Status Sold
Purchase Type For Sale
Square Footage 2,104 sqft
Price per Sqft $163
Subdivision Mission Glenn
MLS Listing ID 3039087
Sold Date 11/03/25
Bedrooms 4
Full Baths 2
Half Baths 3
HOA Y/N No
Year Built 1986
Annual Tax Amount $2,297
Lot Size 0.380 Acres
Acres 0.38
Lot Dimensions 16552.8
Property Description
FINANCING FELL Through!! If you've been waiting for the perfect home with a pool to enjoy summer fun, this is it! Welcome to 213 Overbrook Dr~ This charming 4-bedroom, 2.5-bath home that's ready for its next chapter—could this be the home for you? With fresh paint, a brand-new back deck, and a large sunroom overlooking the pool, this home is perfect for entertaining family and friends. The home offers a spacious living room with a cozy gas fireplace, a large kitchen with granite countertops and freshy painted, with a bright eat-in dining area. The upstairs has 4 bedrooms and 2 full baths, with the master having a private balcony overlooking the pool. There is a two car attached garage, AND a Pool House/Garage in the back with incredible potential, that you could make into another living quarter or workshop, or what you can dream up. The Pool House/3rd Car garage also has 2 HALF baths in there as well! This in one home you will want to see. Have your agent look into the document section for updates the seller has done while they owned the home. Make an appointment today! Home Warranty is offered but must be included in an offer. Trampoline does not convey--POOL is now closed but will be available for any inspections.
Location
State GA
County Walker County
Interior
Interior Features Ceiling Fan(s)
Heating Central, Natural Gas
Cooling Central Air, Electric, Wall/Window Unit(s)
Flooring Carpet, Laminate, Vinyl, Other
Fireplaces Number 1
Fireplace Y
Appliance Refrigerator, Microwave, Electric Range, Disposal
Exterior
Garage Spaces 3.0
Pool In Ground
Utilities Available Electricity Available, Natural Gas Available, Water Available
View Y/N false
Roof Type Other
Private Pool true
Building
Lot Description Level
Story 2
Sewer Public Sewer
Water Public
Structure Type Stone,Vinyl Siding
New Construction false
Schools
Elementary Schools Stone Creek Elementary School
Middle Schools Rossville Middle School
High Schools Ridgeland High School
Others
Senior Community false
Special Listing Condition Standard
Read Less

© 2025 Listings courtesy of RealTrac as distributed by MLS GRID. All Rights Reserved.



