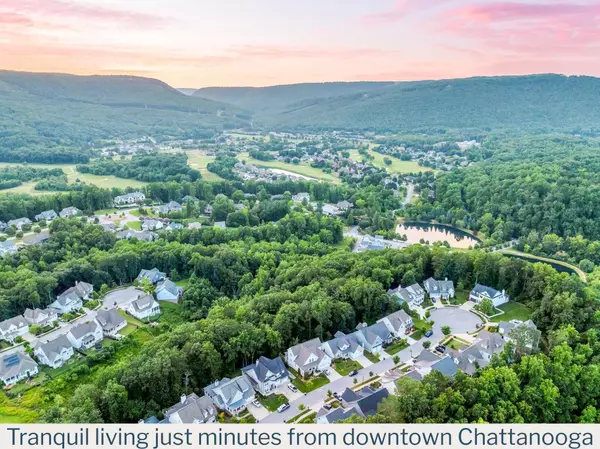Bought with Theresa Craig
For more information regarding the value of a property, please contact us for a free consultation.
603 Alston Drive Chattanooga, TN 37419
Want to know what your home might be worth? Contact us for a FREE valuation!

Our team is ready to help you sell your home for the highest possible price ASAP
Key Details
Sold Price $634,000
Property Type Single Family Home
Sub Type Single Family Residence
Listing Status Sold
Purchase Type For Sale
Square Footage 2,326 sqft
Price per Sqft $272
Subdivision Black Creek Chattanooga
MLS Listing ID 3038765
Sold Date 11/03/25
Bedrooms 3
Full Baths 2
Half Baths 1
HOA Fees $140/mo
HOA Y/N Yes
Year Built 2019
Annual Tax Amount $4,855
Lot Size 5,662 Sqft
Acres 0.13
Lot Dimensions 59.98 X 96.09
Property Sub-Type Single Family Residence
Property Description
Discover refined living in the prestigious community of Black Creek, where luxury meets lifestyle just minutes from the heart of downtown Chattanooga.
Surrounded by the natural beauty of the mountains, this exclusive neighborhood offers an exceptional array of amenities, including a championship golf course, state-of-the-art wellness center, resort-style community pools, an expansive dog park, and miles of scenic hiking trails.
This spectacular home showcases architectural details and elegant accents throughout, filled with natural light. The open-concept great room, featuring a wall of windows and a cozy fireplace, creates a warm and welcoming atmosphere. The chef's kitchen offers a large center island, high-end appliances, a pantry, and easy access to the screened-in porch and deck—ideal for indoor-outdoor entertaining.
The main-level primary suite is a serene retreat, complete with a spacious walk-in closet, walk-in shower, and separate soaking tub. A convenient utility/laundry room is also located on the main level.
Upstairs, you'll find two generously sized bedrooms connected by a Jack and Jill bathroom, along with a large unfinished flex space—perfect for a fourth bedroom, home gym, media room, or whatever best suits your needs. Additional walk-out attic storage areas provide ample space for organization. Thoughtfully Curated Upgrades & Enhancements
From the moment of construction, this home was designed with a discerning eye for detail and comfort. Custom builder upgrades include:
" Stunning shiplap detail surrounding the living room fireplace, extending to the peak of the vaulted ceiling
" Shiplap accent on the front of the kitchen island for added texture and warmth
" Enhanced natural light through an upgraded window package, including added dining room windows
" Full-height kitchen tile backsplash reaching the top of the cabinetry for a refined, high-end finish
" Premium cabinetry upgrades, featuring built-in pull-out spice rack and baking shee
Location
State TN
County Hamilton County
Interior
Interior Features Open Floorplan
Heating Central, Electric
Cooling Central Air, Electric
Fireplaces Number 1
Fireplace Y
Appliance Cooktop, Dishwasher, Dryer, Washer
Exterior
Garage Spaces 2.0
Utilities Available Electricity Available, Water Available
View Y/N false
Roof Type Other
Private Pool false
Building
Story 2
Sewer Public Sewer
Water Public
Structure Type Fiber Cement
New Construction false
Schools
Elementary Schools Lookout Valley Elementary School
Middle Schools Lookout Valley Middle / High School
High Schools Lookout Valley Middle / High School
Others
Senior Community false
Special Listing Condition Standard
Read Less

© 2025 Listings courtesy of RealTrac as distributed by MLS GRID. All Rights Reserved.



