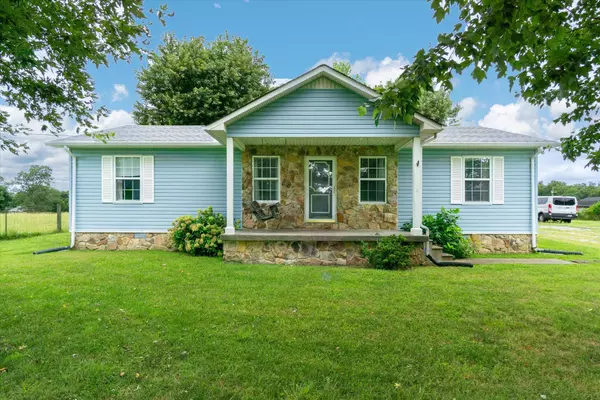Bought with Chance Asberry
For more information regarding the value of a property, please contact us for a free consultation.
2425 Canada Flatt Rd Cookeville, TN 38506
Want to know what your home might be worth? Contact us for a FREE valuation!

Our team is ready to help you sell your home for the highest possible price ASAP
Key Details
Sold Price $257,000
Property Type Single Family Home
Sub Type Single Family Residence
Listing Status Sold
Purchase Type For Sale
Square Footage 1,479 sqft
Price per Sqft $173
MLS Listing ID 2970642
Sold Date 10/31/25
Bedrooms 3
Full Baths 2
HOA Y/N No
Year Built 1994
Annual Tax Amount $914
Lot Size 0.360 Acres
Acres 0.36
Lot Dimensions 151x159
Property Sub-Type Single Family Residence
Property Description
Gorgeous farmland surrounding your ranch style home with plenty of outdoor space to enjoy anytime of the year! Walking up to your covered stamped concrete patio provides an open front yard with mature trees surrounding the property. Once inside, you have a spacious living area with newer LVP flooring throughout and access to your open kitchen with ss appliances and dining area as well as laundry space. On the left wing of the home are your three bedrooms and two full updated bathrooms. Off of the kitchen is your matching stamped concrete patio, extending the full length of the home with more farm views with plenty of shade, partially fenced in yard, storage building, as well as ample parking for vehicles, toys, or a camper! There is also additional space if you would like to build your own garage/shop! Minutes to Algood and town! 13 month home warranty for peace of mind.
Location
State TN
County Putnam County
Rooms
Main Level Bedrooms 3
Interior
Interior Features Walk-In Closet(s)
Heating Central
Cooling Central Air, Electric
Flooring Vinyl
Fireplace Y
Appliance Electric Oven, Cooktop, Electric Range, Dishwasher, Refrigerator, Stainless Steel Appliance(s)
Exterior
Utilities Available Electricity Available, Water Available
View Y/N false
Roof Type Shingle
Private Pool false
Building
Lot Description Level
Story 1
Sewer Septic Tank
Water Public
Structure Type Vinyl Siding
New Construction false
Schools
Elementary Schools Algood Elementary
Middle Schools Algood Middle School
High Schools Cookeville High School
Others
Senior Community false
Special Listing Condition Standard
Read Less

© 2025 Listings courtesy of RealTrac as distributed by MLS GRID. All Rights Reserved.



