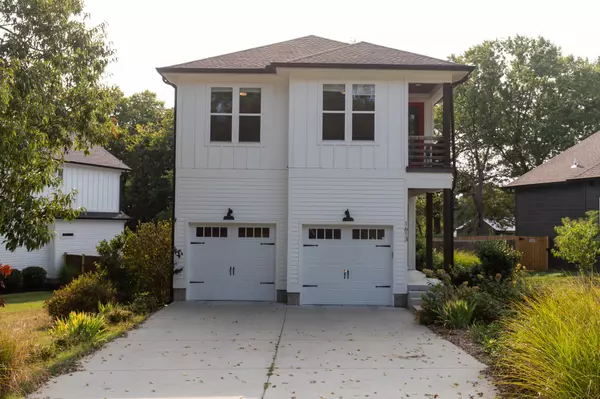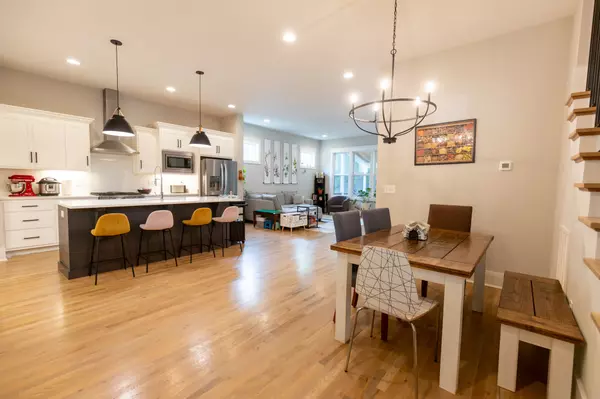Bought with Jay Lowenthal
For more information regarding the value of a property, please contact us for a free consultation.
1613 Peerman Dr Nashville, TN 37206
Want to know what your home might be worth? Contact us for a FREE valuation!

Our team is ready to help you sell your home for the highest possible price ASAP
Key Details
Sold Price $817,000
Property Type Single Family Home
Sub Type Horizontal Property Regime - Detached
Listing Status Sold
Purchase Type For Sale
Square Footage 2,542 sqft
Price per Sqft $321
Subdivision East Nashville
MLS Listing ID 2990983
Sold Date 11/01/25
Bedrooms 4
Full Baths 3
HOA Y/N No
Year Built 2021
Annual Tax Amount $4,582
Lot Size 1,742 Sqft
Acres 0.04
Property Sub-Type Horizontal Property Regime - Detached
Property Description
All the conveniences of urban East Nashville while feeling like you are private from all the hustle of the city. Peerman is a small street with only a few homes, so you won't see a lot of traffic and you'll have a close knit group of neighbors. The home is like new, only a few years old with a modern floor plan that continues to be in high demand throughout East Nashville. Fully fenced back yard. Three different decks on the front and back of the home to enjoy even more outdoor living. Shady backyard with mature, native trees. So many extra spaces in the home beyond bedrooms and the expected rooms.
Sensible floor plan with a wide open downstairs and additional office/den on the main floor. Upstairs, huge bedrooms with high ceilings and an additional bonus space that can be used as a den, studio, or game room. Walk to Rosepepper Cantina, Noko, Jeni's Ice Cream, Graze, Five Daughters Bakery, and so many more neighborhood greats. Even closer to Porter Crossing, Babo, and Riverside Reviva
Location
State TN
County Davidson County
Interior
Interior Features Entrance Foyer, Extra Closets, High Ceilings, Open Floorplan, Pantry, Walk-In Closet(s), Kitchen Island
Heating Central
Cooling Central Air
Flooring Wood
Fireplace N
Appliance Built-In Gas Range, Dishwasher, Disposal, Microwave, Refrigerator, Stainless Steel Appliance(s)
Exterior
Exterior Feature Balcony
Garage Spaces 2.0
Utilities Available Water Available
View Y/N false
Private Pool false
Building
Lot Description Level
Story 2
Sewer Public Sewer
Water Public
Structure Type Fiber Cement
New Construction false
Schools
Elementary Schools Rosebank Elementary
Middle Schools Stratford Stem Magnet School Lower Campus
High Schools Stratford Stem Magnet School Upper Campus
Others
Senior Community false
Special Listing Condition Standard
Read Less

© 2025 Listings courtesy of RealTrac as distributed by MLS GRID. All Rights Reserved.



