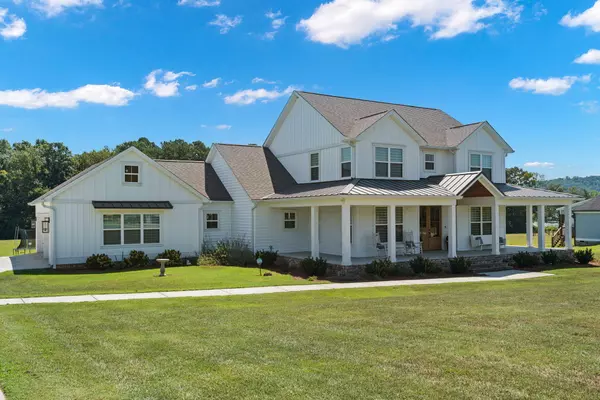Bought with Comps Only
For more information regarding the value of a property, please contact us for a free consultation.
168 Henegar Farms Drive #NW Cleveland, TN 37312
Want to know what your home might be worth? Contact us for a FREE valuation!

Our team is ready to help you sell your home for the highest possible price ASAP
Key Details
Sold Price $920,000
Property Type Single Family Home
Sub Type Single Family Residence
Listing Status Sold
Purchase Type For Sale
Square Footage 3,250 sqft
Price per Sqft $283
MLS Listing ID 2979951
Sold Date 10/27/25
Bedrooms 3
Full Baths 3
HOA Y/N No
Year Built 2020
Annual Tax Amount $2,197
Lot Size 2.340 Acres
Acres 2.34
Lot Dimensions 584' x 240' x 503' x 145'
Property Sub-Type Single Family Residence
Property Description
Welcome to your dream farmhouse retreat!
This stunning custom-built home, completed in 2020, blends timeless charm with modern luxury on 2.34 acres of private, partially restricted— and best of all, no HOA!
From the moment you arrive, the oversized front porch with rich tongue and groove ceiling sets the tone for the exceptional craftsmanship throughout. Inside, soaring lofted ceilings, a custom trim package, and elegant quartz countertops create a warm yet refined atmosphere. The spacious 3-car garage is complemented by an additional concrete parking pad — perfect for guests, trailers, or extra vehicles.
Enjoy thoughtful upgrades like a secret walk-in pantry with a Costco door from the garage for easy unloading, a central vacuum system, and a safe room for added peace of mind. This custom built home also includes energy efficiency upgrades including spray foam insulation, a standing seam metal roof, and energy star appliances - all which aid in low utility costs!
Upstairs, an oversized bonus room offers the perfect space for a media room, playroom, or home office.
Out back, the oversized covered porch is ideal for relaxing or entertaining — and with the septic system located in the front yard, the back yard is pool-ready and waiting for your custom outdoor vision.
With the ideal blend of function, comfort, and timeless style, this farmhouse is more than just a home — it's a lifestyle. Don't miss your chance to own this exceptional property!
Location
State TN
County Bradley County
Interior
Interior Features Ceiling Fan(s), Central Vacuum, High Ceilings, Open Floorplan, Walk-In Closet(s), Kitchen Island
Heating Central, ENERGY STAR Qualified Equipment
Cooling Central Air
Fireplaces Number 1
Fireplace Y
Appliance Stainless Steel Appliance(s), Refrigerator, Microwave, ENERGY STAR Qualified Appliances, Double Oven, Disposal, Dishwasher, Cooktop
Exterior
Garage Spaces 3.0
Utilities Available Water Available
View Y/N false
Roof Type Metal
Private Pool false
Building
Lot Description Level, Cleared, Other
Sewer Septic Tank
Water Public
Structure Type Vinyl Siding
New Construction false
Schools
Elementary Schools Charleston Elementary School
Middle Schools Ocoee Middle School
High Schools Walker Valley High School
Others
Senior Community false
Special Listing Condition Standard
Read Less

© 2025 Listings courtesy of RealTrac as distributed by MLS GRID. All Rights Reserved.



