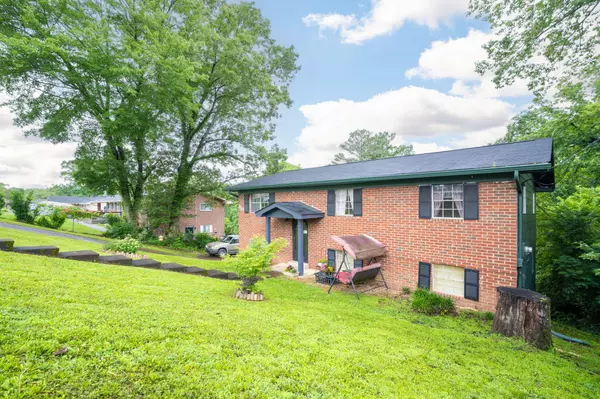Bought with Linda Palacio
For more information regarding the value of a property, please contact us for a free consultation.
3619 Wauchula Street Chattanooga, TN 37406
Want to know what your home might be worth? Contact us for a FREE valuation!

Our team is ready to help you sell your home for the highest possible price ASAP
Key Details
Sold Price $249,900
Property Type Single Family Home
Sub Type Single Family Residence
Listing Status Sold
Purchase Type For Sale
Square Footage 1,752 sqft
Price per Sqft $142
Subdivision Gaylan Hgts
MLS Listing ID 3006573
Sold Date 09/30/25
Bedrooms 3
Full Baths 1
Half Baths 1
HOA Y/N No
Year Built 1971
Annual Tax Amount $1,242
Lot Size 0.380 Acres
Acres 0.38
Lot Dimensions 100X168
Property Sub-Type Single Family Residence
Property Description
This charming 3-bedroom, 2-bath split-level home at 3619 Wauchula Street combines comfort and style seamlessly. It features a spacious private backyard, off-street parking, and a peaceful back deck. Recent updates include a roof installed just three years ago, a new water heater, luxury vinyl plank flooring, and fresh paint in living room and bathroom. The partially finished basement offers additional storage or versatile living space.
Conveniently situated near downtown Chattanooga, Hixson, and East Brainerd, this home provides easy access to dining, shopping, highly rated schools, parks, and outdoor recreation at Harrison Bay State Park and Lake Chickamauga. Well-maintained and thoughtfully updated, this property is a fantastic opportunity to call Chattanooga home. Don't miss your chance and schedule your showing today!
Location
State TN
County Hamilton County
Interior
Interior Features Ceiling Fan(s), Entrance Foyer
Heating Central, Electric
Cooling Central Air, Electric
Flooring Vinyl, Other
Fireplace Y
Appliance Electric Range, Dishwasher
Exterior
Utilities Available Electricity Available, Water Available
View Y/N false
Roof Type Asphalt
Private Pool false
Building
Lot Description Sloped, Cleared, Private, Other
Story 2
Sewer Public Sewer
Water Public
Structure Type Fiber Cement,Other,Brick
New Construction false
Schools
Elementary Schools Harrison Elementary School
Middle Schools Dalewood Middle School
High Schools Brainerd High School
Others
Senior Community false
Special Listing Condition Standard
Read Less

© 2025 Listings courtesy of RealTrac as distributed by MLS GRID. All Rights Reserved.



