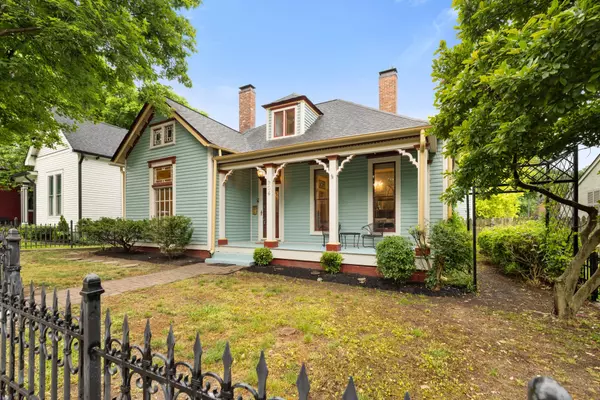For more information regarding the value of a property, please contact us for a free consultation.
906 Fatherland St Nashville, TN 37206
Want to know what your home might be worth? Contact us for a FREE valuation!

Our team is ready to help you sell your home for the highest possible price ASAP
Key Details
Sold Price $1,050,000
Property Type Single Family Home
Sub Type Single Family Residence
Listing Status Sold
Purchase Type For Sale
Square Footage 2,653 sqft
Price per Sqft $395
Subdivision Barrows
MLS Listing ID 2907828
Sold Date 09/25/25
Bedrooms 3
Full Baths 3
Half Baths 1
HOA Y/N No
Year Built 1915
Annual Tax Amount $6,028
Lot Size 9,583 Sqft
Acres 0.22
Lot Dimensions 50 X 195
Property Sub-Type Single Family Residence
Property Description
Matchless charm and unbeatable location in the heart of East Nashville. This amazing painted lady-style home is just a few walkable blocks from Five Points. Thoughtfully updated with an eye for detail and respect for the original character. Three en-suite bedrooms including a dual primary, four fireplaces with gas logs, soaring ceilings, intricate moldings, stained glass transoms, and beautifully tall windows. The detached studio with full bath offers potential for generating income. Outdoor space includes front porch perfect for chatting with neighbors and two rear decks designed with privacy in mind. Picturesque fenced yard with lush landscaping and koi pond. The two-car garage with motorized gated access from the alley and a large parking pad provide off-street parking for four. So much more to discover in this amazing, must-see home. Ask about the 1% lender credit offered from our preferred lender.
Location
State TN
County Davidson County
Rooms
Main Level Bedrooms 2
Interior
Heating Central, Natural Gas, Other
Cooling Ceiling Fan(s), Central Air, Other
Flooring Bamboo, Carpet, Wood, Laminate, Tile, Vinyl
Fireplaces Number 4
Fireplace Y
Appliance Gas Range, Dishwasher, Disposal, Dryer, Microwave, Refrigerator, Stainless Steel Appliance(s), Washer
Exterior
Garage Spaces 2.0
Utilities Available Natural Gas Available, Water Available
Amenities Available Sidewalks
View Y/N false
Roof Type Shingle
Private Pool false
Building
Lot Description Level
Story 2
Sewer Public Sewer
Water Public
Structure Type Wood Siding
New Construction false
Schools
Elementary Schools Warner Elementary Enhanced Option
Middle Schools Stratford Stem Magnet School Lower Campus
High Schools Stratford Stem Magnet School Upper Campus
Others
Senior Community false
Special Listing Condition Standard
Read Less

© 2025 Listings courtesy of RealTrac as distributed by MLS GRID. All Rights Reserved.



