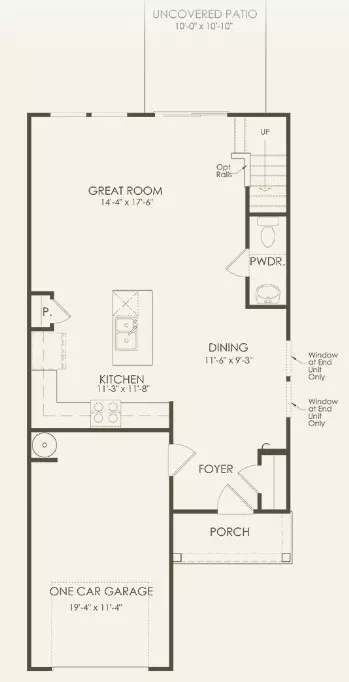For more information regarding the value of a property, please contact us for a free consultation.
7118 Mapleside Lane Fairview, TN 37062
Want to know what your home might be worth? Contact us for a FREE valuation!

Our team is ready to help you sell your home for the highest possible price ASAP
Key Details
Sold Price $309,000
Property Type Townhouse
Sub Type Townhouse
Listing Status Sold
Purchase Type For Sale
Square Footage 1,470 sqft
Price per Sqft $210
Subdivision Adams Preserve
MLS Listing ID 2824739
Sold Date 08/26/25
Bedrooms 3
Full Baths 2
Half Baths 1
HOA Fees $205/mo
HOA Y/N Yes
Year Built 2025
Annual Tax Amount $2,412
Property Sub-Type Townhouse
Property Description
Price reduction This Weekend Only! (Welcome to Adams Preserve, a brand-new townhouse community offering the best value in all of Williamson County! This recently completed "Grisham" townhome offers an exceptional location with the benefits of Williamson County schools. The open floor plan offers a spacious Great Room, Kitchen and Dining area, perfect for everyday living or when entertaining. The Kitchen boasts white cabinetry, quartz countertops and stainless steel appliances, providing a bright and contemporary feel. The Owner's Suite is a true retreat, complete with a luxurious bathroom featuring a tiled shower with a bench, dual vanities with quartz countertops and a large walk-in closet! Enjoy outdoor living on your back patio with privacy, perfect for relaxation and outdoor entertaining. The backyard will require low maintenance as we are including artificial Turf! This is a fantastic opportunity to own a stylish and modern townhouse at an unbeatable price. We love Realtors so reach out with any questions!
Location
State TN
County Williamson County
Interior
Interior Features Entrance Foyer, Pantry
Heating Central, Electric
Cooling Central Air, Electric
Flooring Carpet, Tile, Vinyl
Fireplace N
Appliance Electric Oven, Electric Range, Dishwasher, Disposal, Microwave, Stainless Steel Appliance(s)
Exterior
Garage Spaces 1.0
Utilities Available Electricity Available, Water Available
Amenities Available Playground, Underground Utilities, Trail(s)
View Y/N false
Private Pool false
Building
Lot Description Level
Story 2
Sewer Public Sewer
Water Public
Structure Type Brick,Fiber Cement
New Construction true
Schools
Elementary Schools Westwood Elementary School
Middle Schools Fairview Middle School
High Schools Fairview High School
Others
HOA Fee Include Maintenance Structure,Maintenance Grounds,Insurance
Senior Community false
Special Listing Condition Standard
Read Less

© 2025 Listings courtesy of RealTrac as distributed by MLS GRID. All Rights Reserved.



