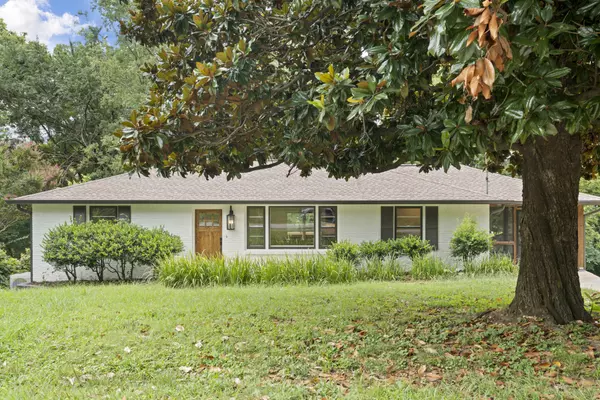For more information regarding the value of a property, please contact us for a free consultation.
807 Winthorne Ct Nashville, TN 37217
Want to know what your home might be worth? Contact us for a FREE valuation!

Our team is ready to help you sell your home for the highest possible price ASAP
Key Details
Sold Price $580,000
Property Type Single Family Home
Sub Type Single Family Residence
Listing Status Sold
Purchase Type For Sale
Square Footage 2,695 sqft
Price per Sqft $215
Subdivision Glengarry Park
MLS Listing ID 2970856
Sold Date 09/23/25
Bedrooms 4
Full Baths 3
HOA Y/N No
Year Built 1960
Annual Tax Amount $1
Lot Size 0.280 Acres
Acres 0.28
Lot Dimensions 80 X 166
Property Sub-Type Single Family Residence
Property Description
this beautifully updated 4 bedroom mid-century ranch, nestled on a lush, tree-shaded cul-de-sac lot, combines classic charm with modern convenience. the inviting front exterior boasts a fresh white brick facade, a natural wood front door, and mature landscaping, all under the canopy of a stately magnolia tree. a stunning open-concept living space filled with natural light and seamless flow. The spacious living room features large picture windows with serene views. a cozy, modern vibe perfect for entertaining or relaxing. The gourmet kitchen is a showstopper with sleek cabinetry, stainless steel appliances, and a generous island with bar seating.
french doors open to a dedicated office space, offering the perfect balance of function and style. with its sophisticated design, thoughtful layout, and inviting atmosphere, this home is move-in ready and made for modern living. qualifies for huge discounted interest rate with the community lending program through preferred lender.
Location
State TN
County Davidson County
Rooms
Main Level Bedrooms 2
Interior
Heating Central, Other
Cooling Central Air, Wall/Window Unit(s)
Flooring Wood
Fireplace N
Appliance Electric Oven, Dishwasher, Disposal, Microwave, Refrigerator, Stainless Steel Appliance(s)
Exterior
Utilities Available Water Available, Cable Connected
View Y/N false
Private Pool false
Building
Lot Description Cul-De-Sac
Story 2
Sewer Public Sewer
Water Public
Structure Type Brick
New Construction false
Schools
Elementary Schools Glengarry Elementary
Middle Schools Wright Middle
High Schools Glencliff High School
Others
Senior Community false
Special Listing Condition Standard
Read Less

© 2025 Listings courtesy of RealTrac as distributed by MLS GRID. All Rights Reserved.



