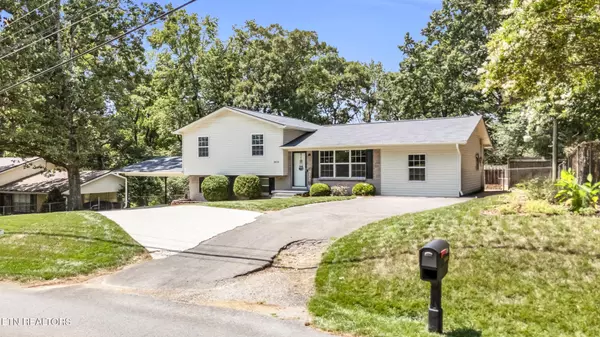For more information regarding the value of a property, please contact us for a free consultation.
3420 SE Trewhitt Rd Cleveland, TN 37323
Want to know what your home might be worth? Contact us for a FREE valuation!

Our team is ready to help you sell your home for the highest possible price ASAP
Key Details
Sold Price $300,000
Property Type Single Family Home
Sub Type Single Family Residence
Listing Status Sold
Purchase Type For Sale
Square Footage 1,944 sqft
Price per Sqft $154
Subdivision Shady Forest Sd
MLS Listing ID 3000874
Sold Date 09/19/25
Bedrooms 3
Full Baths 1
Half Baths 1
Year Built 1973
Annual Tax Amount $736
Lot Size 0.350 Acres
Acres 0.35
Property Sub-Type Single Family Residence
Property Description
Responsive Mortgage is extending a substantial closing cost credit equivalent to 1% of the loan amount when you secure financing through Responsive Mortgage . The 1% of the loan amount can be used for rate buy down or lender credits specifically for this home. (Gold Star Mortgage Financial Group, Corporation, NMLS #3446, Equal Housing Lender. This is not a commitment to lend, and restrictions may apply)
The One with the Pool, Bonus Suite, and Curb Appeal for Days!
Welcome to your next chapter in this beautifully maintained 3-bedroom, 1.5-bath home offering nearly 2,000 square feet of functional living space. It's tucked inside a quiet, tree-lined neighborhood known for oversized lots and timeless charm.
From the moment you pull up, the curb appeal stands out. Mature landscaping, a welcoming front, a one-year-old roof, and the kind of street presence that feels like home.
Inside, you'll find an eat-in kitchen, two spacious living areas on the main level, one can used as a flex space for a home office, playroom, or workout zone. The layout works for growing families, multi-generational living, or anyone who needs space that adapts.
The backyard is where it all comes together. A fenced-in pool is safely separated from the rest of the yard, so you can enjoy summer fun while keeping peace of mind. There's still plenty of space for pets, kids, or a garden oasis.
And tucked behind the home is a guest suite with a full bath and kitchenette setup. Perfect for visitors, privacy-seeking teens, or even creative rental potential.
All of this, priced under $315K with low taxes.
This isn't just a home. It's a lifestyle, ready for your next season.
Location
State TN
County Bradley County
Interior
Interior Features Pantry
Heating Central, Electric
Cooling Wall/Window Unit(s), Central Air
Flooring Carpet, Wood, Laminate, Other, Tile
Fireplace Y
Appliance Dishwasher, Dryer, Microwave, Range, Refrigerator, Washer
Exterior
Pool In Ground
Utilities Available Electricity Available, Water Available
View Y/N false
Private Pool true
Building
Lot Description Wooded, Level
Story 3
Sewer Septic Tank
Water Public
Structure Type Frame,Vinyl Siding,Other,Brick
New Construction false
Schools
Elementary Schools Waterville Community Elementary School
Middle Schools Lake Forest Middle School
Others
Senior Community false
Special Listing Condition Standard
Read Less

© 2025 Listings courtesy of RealTrac as distributed by MLS GRID. All Rights Reserved.



