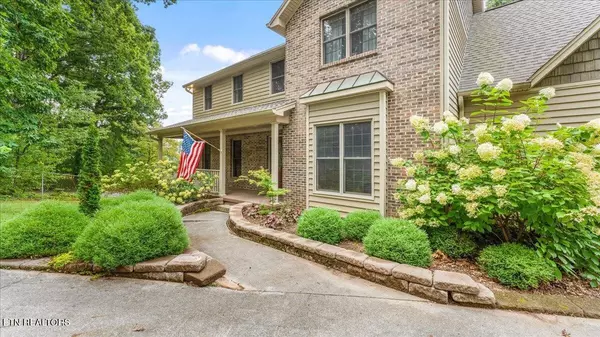For more information regarding the value of a property, please contact us for a free consultation.
7541 Gynevere Drive Knoxville, TN 37931
Want to know what your home might be worth? Contact us for a FREE valuation!

Our team is ready to help you sell your home for the highest possible price ASAP
Key Details
Sold Price $750,000
Property Type Single Family Home
Sub Type Single Family Residence
Listing Status Sold
Purchase Type For Sale
Square Footage 4,572 sqft
Price per Sqft $164
Subdivision King Arthur Ct Lot 26
MLS Listing ID 3000619
Sold Date 09/22/25
Bedrooms 4
Full Baths 3
Half Baths 1
Year Built 1988
Annual Tax Amount $1,409
Lot Size 0.720 Acres
Acres 0.72
Lot Dimensions 125x250
Property Sub-Type Single Family Residence
Property Description
You'll feel like royalty in this house that is the crown jewel of King Arthur Court. The circular drive encompasses landscaping with water feature that is a butterfly mecca. Drip irrigation in the front keeps your landscape thriving. Inside, quality woodwork includes paneled doors and crown molding with 9-foot ceilings. The kitchen includes Wellborn cabinets, double oven, composite quartz counters with zero maintenance, and stainless backsplash at the stovetop. Double oven, bar counter, a pantry, and an eat-in area complete the kitchen. Main floor includes dining room, living room, den/library with built-in shelves and fireplace, a half-bath, and a sunroom with cabinetry and bonus bird serenades. Follow the majestic staircase upstairs, where the Master Bedroom suite has walk-in closet, two bathroom sinks with extra linen closet, and both a garden tub and shower. The full bath for the 2nd floor also has two sinks for peacefully shared space. Bonus room can be a 4th bedroom and has built-in cabinets. Walk-out basement includes two rooms that are quiet retreats. One has everything you need for crafting, including utility sink that has a clay studio sink trap. The home is even wired for a kiln with 220 volt wiring, if pottery or power tools are your passion. Wet bar, fireplace and full bath in the basement enhance your rec room. Extra storage in the basement is humidity controlled. Outside, enjoy your blueberry bushes and hardy kiwi in the fenced yard. The small storage built onto the back of the house is a root cellar with temperature-controlled cold storage. You'll need it for the garden produce from the raised beds and small greenhouse. The backyard shed has space for lawn equipment. While the well-organized garage includes a corgi ramp at its steps, the second, 2-car, detached garage has plenty of outlets for a workshop and brings your garage spaces count to 4.
Location
State TN
County Knox County
Interior
Interior Features Walk-In Closet(s), Wet Bar, Pantry
Heating Central, Electric, Natural Gas
Cooling Central Air
Flooring Carpet, Tile, Vinyl
Fireplaces Number 2
Fireplace Y
Appliance Dishwasher, Disposal, Range, Refrigerator, Oven
Exterior
Garage Spaces 4.0
Utilities Available Electricity Available, Natural Gas Available, Water Available
View Y/N false
Private Pool false
Building
Lot Description Rolling Slope
Sewer Septic Tank
Water Public
Structure Type Frame,Vinyl Siding
New Construction false
Schools
Elementary Schools Karns Elementary
Middle Schools Karns Middle School
High Schools Karns High School
Others
Senior Community false
Special Listing Condition Standard
Read Less

© 2025 Listings courtesy of RealTrac as distributed by MLS GRID. All Rights Reserved.



