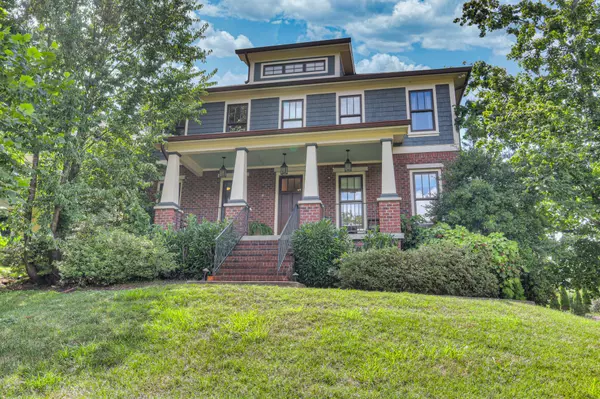For more information regarding the value of a property, please contact us for a free consultation.
3297 Lealand Ln Nashville, TN 37204
Want to know what your home might be worth? Contact us for a FREE valuation!

Our team is ready to help you sell your home for the highest possible price ASAP
Key Details
Sold Price $1,450,000
Property Type Single Family Home
Sub Type Single Family Residence
Listing Status Sold
Purchase Type For Sale
Square Footage 3,110 sqft
Price per Sqft $466
Subdivision Near 12 South
MLS Listing ID 2946924
Sold Date 09/22/25
Bedrooms 4
Full Baths 3
HOA Y/N No
Year Built 2007
Annual Tax Amount $6,877
Lot Size 0.390 Acres
Acres 0.39
Lot Dimensions 67 X 192
Property Sub-Type Single Family Residence
Property Description
Beautiful Modern Craftsman in Prime Location! This stunning home blends timeless architecture with modern convenience. —all just steps from the best of Nashville living. Walk just 0.3 miles to Sevier Park for playgrounds, a community center, gym, and farmer's market, or head 0.6 miles to vibrant 12 South for top-rated dining, boutique shopping, and entertainment.
Inside, enjoy 10-foot ceilings, all hardwood floors, and large, light-filled rooms. The layout includes two main-level bedrooms, great storage, and a 2-car garage. Tankless hot water heater too. Relax year-round in the newly added 18x16 screened porch featuring a wood burning fireplace, skylights, and built-in heaters—perfect for cozy evenings or entertaining guests.
The home also boasts extensive landscaping, a charming front porch, and easy access to I-440, making commuting a breeze. This home truly has it all—style, space, and location.
Location
State TN
County Davidson County
Rooms
Main Level Bedrooms 2
Interior
Interior Features Ceiling Fan(s), Entrance Foyer, Extra Closets, High Ceilings, Open Floorplan, Pantry, Smart Thermostat, Walk-In Closet(s)
Heating Central
Cooling Central Air
Flooring Wood, Tile
Fireplaces Number 2
Fireplace Y
Appliance Built-In Electric Oven, Built-In Gas Range, Dishwasher, Disposal, Microwave, Refrigerator, Stainless Steel Appliance(s)
Exterior
Exterior Feature Smart Camera(s)/Recording
Garage Spaces 2.0
Utilities Available Water Available
View Y/N false
Roof Type Asphalt
Private Pool false
Building
Story 2
Sewer Public Sewer
Water Public
Structure Type Brick,Wood Siding
New Construction false
Schools
Elementary Schools Waverly-Belmont Elementary School
Middle Schools John Trotwood Moore Middle
High Schools Hillsboro Comp High School
Others
Senior Community false
Special Listing Condition Standard
Read Less

© 2025 Listings courtesy of RealTrac as distributed by MLS GRID. All Rights Reserved.



