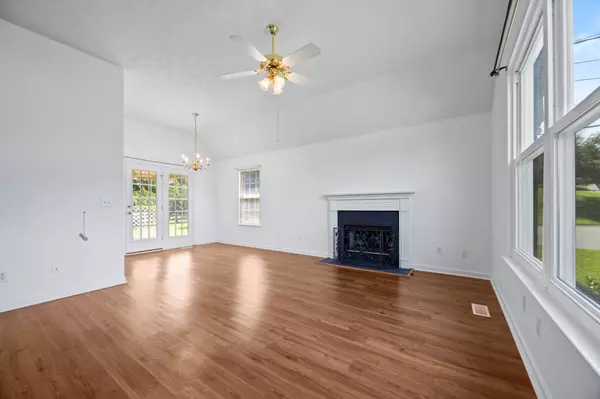For more information regarding the value of a property, please contact us for a free consultation.
1905 Dunedin Dr Old Hickory, TN 37138
Want to know what your home might be worth? Contact us for a FREE valuation!

Our team is ready to help you sell your home for the highest possible price ASAP
Key Details
Sold Price $425,000
Property Type Single Family Home
Sub Type Single Family Residence
Listing Status Sold
Purchase Type For Sale
Square Footage 1,957 sqft
Price per Sqft $217
Subdivision Hickory Hills 6
MLS Listing ID 2899850
Sold Date 09/19/25
Bedrooms 3
Full Baths 2
HOA Fees $40/mo
HOA Y/N Yes
Year Built 1995
Annual Tax Amount $1,300
Lot Size 10,018 Sqft
Acres 0.23
Lot Dimensions 75 X 100
Property Sub-Type Single Family Residence
Property Description
Seller offering $1000 towards buyers closing costs.
New Carpets installed on Main level of home as well as fresh paint.
Spacious 3 bedroom, 2-bath home with bonus room on a spacious corner lot in one of Mt. Juliet's most desirable neighborhoods. All bedrooms, including the primary suite, are located on the main floor, with a large bonus room above the 2-car garage offering flexible space for work or play.
The home features an open-concept living and dining area with a gas fireplace and double French doors that open to the backyard from both spaces—covered patio is perfect for entertaining or relaxing at home.
Zoned for top-rated Mt. Juliet schools and situated in a community with low inventory and quick sales. Subdivision offers, 2 pools, playground, pond and clubhouse.
This home is priced to allow room for updates.
All major appliances convey, including washer, dryer, refrigerator, stove, and dishwasher. Don't miss this opportunity to own in a high-demand area with room to personalize and grow.
Location
State TN
County Wilson County
Rooms
Main Level Bedrooms 3
Interior
Heating Electric
Cooling Central Air, Electric
Flooring Carpet, Laminate
Fireplace N
Appliance Electric Oven, Dishwasher, Dryer, Refrigerator, Washer
Exterior
Garage Spaces 2.0
Utilities Available Electricity Available, Water Available
Amenities Available Clubhouse, Playground, Pool
View Y/N false
Private Pool false
Building
Lot Description Corner Lot
Story 2
Sewer Public Sewer
Water Public
Structure Type Brick
New Construction false
Schools
Elementary Schools Mt. Juliet Elementary
Middle Schools Mt. Juliet Middle School
High Schools Green Hill High School
Others
HOA Fee Include Recreation Facilities
Senior Community false
Special Listing Condition Standard
Read Less

© 2025 Listings courtesy of RealTrac as distributed by MLS GRID. All Rights Reserved.



