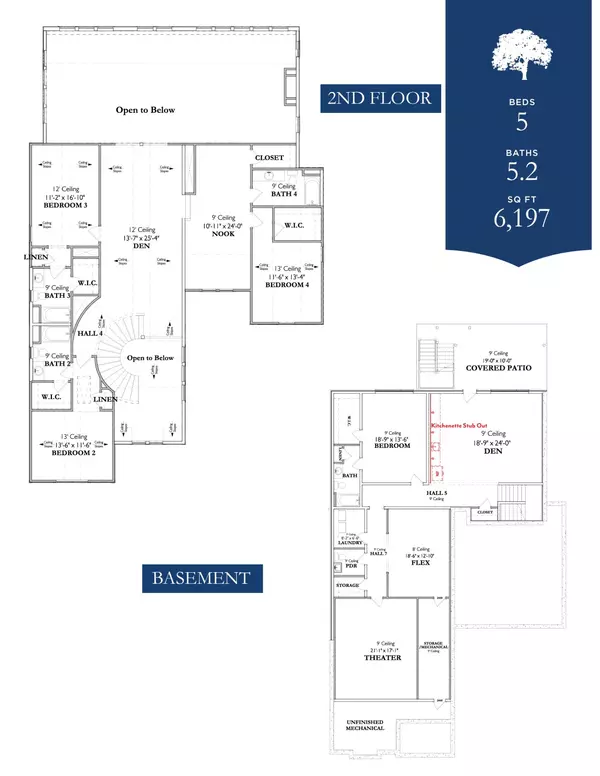For more information regarding the value of a property, please contact us for a free consultation.
1006 Poplar Farms Drive Franklin, TN 37067
Want to know what your home might be worth? Contact us for a FREE valuation!

Our team is ready to help you sell your home for the highest possible price ASAP
Key Details
Sold Price $1,590,930
Property Type Single Family Home
Sub Type Single Family Residence
Listing Status Sold
Purchase Type For Sale
Square Footage 6,197 sqft
Price per Sqft $256
Subdivision Poplar Farms
MLS Listing ID 2804558
Sold Date 09/12/25
Bedrooms 5
Full Baths 5
Half Baths 2
HOA Fees $140/mo
HOA Y/N Yes
Year Built 2025
Annual Tax Amount $8,443
Property Sub-Type Single Family Residence
Property Description
Stunning home with a finished basement and main-level garage! Step inside to a breathtaking foyer featuring towering ceilings and a graceful curved staircase. The design continues into the expansive living areas with soaring ceilings and abundant natural light. The main floor includes a luxurious primary suite, an impressive chef's kitchen, a spacious laundry room equipped for a second refrigerator. Upstairs boasts three generous bedrooms, each with its own bath, and two versatile dens ideal for relaxation or entertaining. The finished basement offers incredible potential, complete with space for a theater room, kitchenette stub-out, an additional bedroom suite, and provisions for a second laundry. Enjoy outdoor living from the covered deck on the main level or the covered patio at basement level. While this home awaits your final personal touches, it promises an extraordinary canvas for creating your dream home.
Location
State TN
County Williamson County
Rooms
Main Level Bedrooms 1
Interior
Interior Features High Ceilings, Open Floorplan, Pantry, Walk-In Closet(s)
Heating Central
Cooling Central Air
Flooring Carpet, Vinyl
Fireplaces Number 1
Fireplace Y
Appliance Double Oven, Cooktop, Dishwasher, Disposal, Microwave, Stainless Steel Appliance(s)
Exterior
Garage Spaces 2.0
Utilities Available Water Available
Amenities Available Clubhouse, Fitness Center, Pool
View Y/N false
Private Pool false
Building
Story 2
Sewer Public Sewer
Water Public
Structure Type Fiber Cement,Brick,Stone
New Construction true
Schools
Elementary Schools Trinity Elementary
Middle Schools Fred J Page Middle School
High Schools Fred J Page High School
Others
HOA Fee Include Internet
Senior Community false
Special Listing Condition Standard
Read Less

© 2025 Listings courtesy of RealTrac as distributed by MLS GRID. All Rights Reserved.



