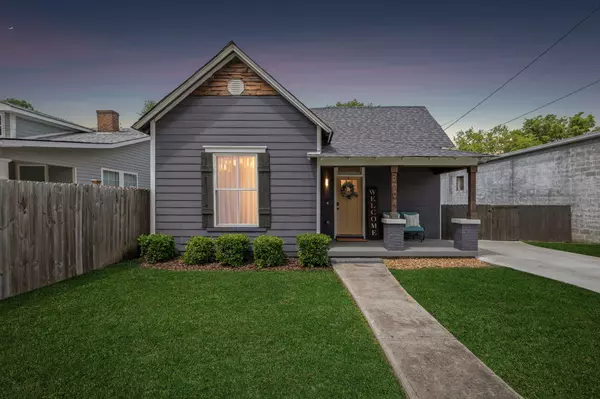For more information regarding the value of a property, please contact us for a free consultation.
2104 Buchanan St Nashville, TN 37208
Want to know what your home might be worth? Contact us for a FREE valuation!

Our team is ready to help you sell your home for the highest possible price ASAP
Key Details
Sold Price $500,000
Property Type Single Family Home
Sub Type Single Family Residence
Listing Status Sold
Purchase Type For Sale
Square Footage 1,078 sqft
Price per Sqft $463
Subdivision Shields North Nashville
MLS Listing ID 2889762
Sold Date 09/12/25
Bedrooms 3
Full Baths 1
Half Baths 1
HOA Y/N No
Year Built 1925
Annual Tax Amount $2,403
Lot Size 7,405 Sqft
Acres 0.17
Lot Dimensions 50 X 150
Property Sub-Type Single Family Residence
Property Description
This 3-bedroom, 1.5-bath cottage is a true gem in the thriving Buchanan Arts District, offering a perfect mix of historic charm and modern updates. The home features an updated kitchen, new appliances, and thoughtful improvements throughout, making it completely move-in ready.
Currently operating as a non-owner occupied (NOO) short-term rental, this property presents a rare investment opportunity with built-in income potential. Zoned Commercial Service (CS), it allows for a wide range of uses including retail, consumer services, financial institutions, restaurants, office space, new auto sales, self-storage, light manufacturing, and small warehouse operations.
Enjoy walkable access to local eateries, galleries, and boutiques, plus a short ride to downtown and other Nashville hotspots. This flexible-use property is a standout choice for investors, creatives, or entrepreneurs looking to live, work, and earn in one of the city's most dynamic districts.
Location
State TN
County Davidson County
Rooms
Main Level Bedrooms 3
Interior
Heating Central, Electric
Cooling Central Air, Electric
Flooring Wood
Fireplaces Number 1
Fireplace Y
Appliance Electric Oven, Electric Range
Exterior
Utilities Available Electricity Available, Water Available
View Y/N false
Roof Type Asphalt
Private Pool false
Building
Lot Description Level
Story 1
Sewer Public Sewer
Water Public
Structure Type Frame,Wood Siding
New Construction false
Schools
Elementary Schools Robert Churchwell Museum Magnet Elementary School
Middle Schools John Early Paideia Magnet
High Schools Pearl Cohn Magnet High School
Others
Senior Community false
Special Listing Condition Standard
Read Less

© 2025 Listings courtesy of RealTrac as distributed by MLS GRID. All Rights Reserved.



