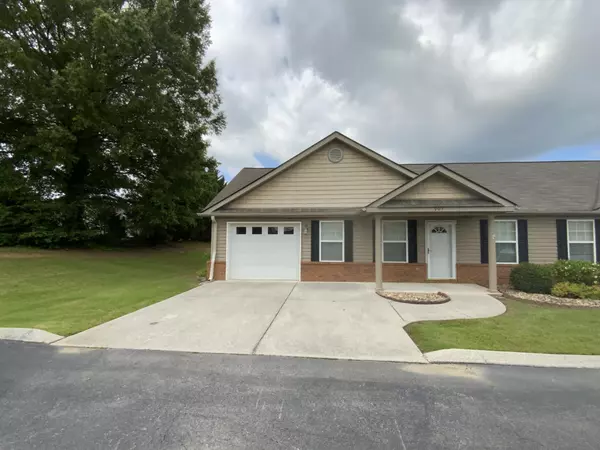For more information regarding the value of a property, please contact us for a free consultation.
904 Cedar Creek Drive Rossville, GA 30741
Want to know what your home might be worth? Contact us for a FREE valuation!

Our team is ready to help you sell your home for the highest possible price ASAP
Key Details
Sold Price $225,000
Property Type Single Family Home
Listing Status Sold
Purchase Type For Sale
Square Footage 1,168 sqft
Price per Sqft $192
Subdivision Cedar Creek
MLS Listing ID 2972781
Sold Date 08/11/25
Bedrooms 3
Full Baths 1
Half Baths 1
HOA Fees $137/mo
HOA Y/N Yes
Year Built 2006
Annual Tax Amount $1,560
Lot Size 1,742 Sqft
Acres 0.04
Property Description
Welcome to the friendly community of Cedar Creek. This is a well maintained zero step entry home that is perfect for anyone who loves one level living. This beauty has an open floor plan with beautiful trey ceilings and hardwood floors in the living room area finished out with a gas log fireplace. The owner has never had the gas logs hooked up. Down the hall is a half bath to serve your guests. The primary bedroom is large with a walk-in closet and a nice bathroom including a custom tile shower along with a new higher toilet and plenty of counter space. This home has a guest bedroom along with a bonus room. The kitchen is very spacious open to the living room and has plenty of cabinets. Off from the kitchen is the laundry room with extra shelving. The home has a one car garage and a double car concrete driveway. This community is very convenient to restaurants, shops, doctors' offices and hospital. Enjoy the relaxing outdoor inground community pool and sit back and relax in the clubhouse. The community holds a monthly dinner & game night for the residents. If you have been looking for stress free living, here it is. Your low HOA covers the grounds maintenance, the exterior dwelling maintenance, trash pickup and termite control. This is a sought-after end unit which gives you a little more privacy. Call today for your tour of this easy living condominium.
Location
State GA
County Catoosa County
Interior
Interior Features Open Floorplan, Walk-In Closet(s)
Heating Central, Electric
Cooling Central Air, Electric
Flooring Carpet, Tile
Fireplaces Number 1
Fireplace Y
Appliance Microwave, Range, Dishwasher
Exterior
Garage Spaces 1.0
Pool In Ground
Utilities Available Electricity Available, Water Available
Amenities Available Clubhouse, Pool
View Y/N false
Roof Type Asphalt
Private Pool true
Building
Lot Description Zero Lot Line
Story 1
Sewer Public Sewer
Water Public
Structure Type Vinyl Siding
New Construction false
Schools
Elementary Schools West Side Elementary School
Middle Schools Lakeview Middle School
High Schools Lakeview-Fort Oglethorpe High School
Others
HOA Fee Include Maintenance Grounds,Maintenance Structure,Trash
Senior Community false
Special Listing Condition Standard
Read Less

© 2025 Listings courtesy of RealTrac as distributed by MLS GRID. All Rights Reserved.



