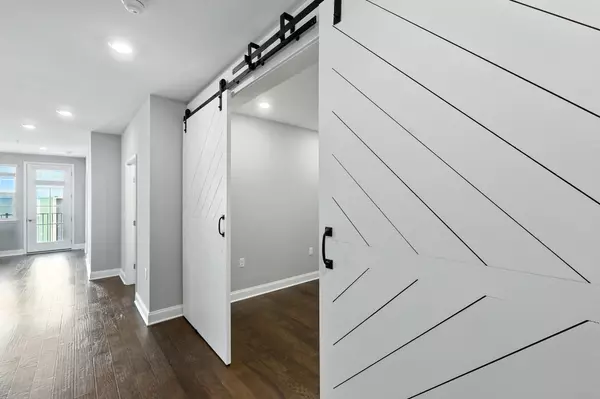Bought with Lindsay Jakubauskas
For more information regarding the value of a property, please contact us for a free consultation.
1000 Vintage Green Ln #1201 Franklin, TN 37064
Want to know what your home might be worth? Contact us for a FREE valuation!

Our team is ready to help you sell your home for the highest possible price ASAP
Key Details
Sold Price $336,000
Property Type Condo
Sub Type Flat Condo
Listing Status Sold
Purchase Type For Sale
Square Footage 912 sqft
Price per Sqft $368
Subdivision Shadow Green Sec2
MLS Listing ID 2921484
Sold Date 08/04/25
Bedrooms 1
Full Baths 1
HOA Fees $370/mo
HOA Y/N Yes
Year Built 2022
Annual Tax Amount $1,303
Property Sub-Type Flat Condo
Property Description
Tucked inside Franklin's desirable Shadow Green community, this thoughtfully maintained 1 bed, 1 bath condo with a versatile Flex Room offers both comfort, amenities, and convenience. Located on the second floor with stair and elevator access, the unit features a bright, open layout, sleek quartz countertops, stainless steel appliances, and a private covered balcony. The Flex Room, complete with modern sliding barn doors and a closet, adds valuable space and privacy--a great space for an office or a guest bed! You'll also enjoy an in-unit washer/dryer, spacious walk-in closet, and a separate first-floor storage closet. It's also worth noting that as an interior unit surrounded by climate-controlled spaces, this condo stays naturally energy-efficient—keeping utility bills impressively low. And with access to a stunning community pool, clubhouse, and walking trails—and just minutes to downtown Franklin—this location is hard to beat. PLUS- Target, Kroger, M.L. Rose Craft Beer and Burgers, and Chick-fil-A are all right around the corner; less than a 4 minute drive!
Location
State TN
County Williamson County
Rooms
Main Level Bedrooms 1
Interior
Interior Features Air Filter, Ceiling Fan(s), Elevator, Entrance Foyer, Extra Closets, Open Floorplan, Walk-In Closet(s)
Heating Central
Cooling Central Air
Flooring Carpet, Vinyl
Fireplace N
Appliance Built-In Electric Oven, Built-In Electric Range, Dryer, Microwave, Refrigerator, Stainless Steel Appliance(s), Washer
Exterior
Exterior Feature Balcony
Utilities Available Water Available
View Y/N false
Private Pool false
Building
Story 1
Sewer Public Sewer
Water Public
Structure Type Hardboard Siding,Brick
New Construction false
Schools
Elementary Schools Winstead Elementary School
Middle Schools Legacy Middle School
High Schools Independence High School
Others
HOA Fee Include Maintenance Grounds,Recreation Facilities,Trash
Senior Community false
Special Listing Condition Standard
Read Less

© 2025 Listings courtesy of RealTrac as distributed by MLS GRID. All Rights Reserved.



