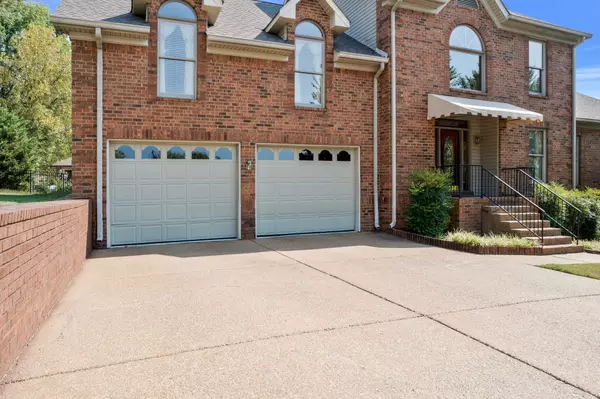For more information regarding the value of a property, please contact us for a free consultation.
101 Christina Ct Goodlettsville, TN 37072
Want to know what your home might be worth? Contact us for a FREE valuation!

Our team is ready to help you sell your home for the highest possible price ASAP
Key Details
Sold Price $614,900
Property Type Single Family Home
Sub Type Single Family Residence
Listing Status Sold
Purchase Type For Sale
Square Footage 3,642 sqft
Price per Sqft $168
Subdivision Long Hollow Place Se
MLS Listing ID 2817726
Sold Date 06/26/25
Bedrooms 4
Full Baths 2
Half Baths 2
HOA Y/N No
Year Built 1995
Annual Tax Amount $3,233
Lot Size 0.350 Acres
Acres 0.35
Lot Dimensions 140.57 X 96.33 IRR
Property Sub-Type Single Family Residence
Property Description
Thoughtfully designed and lovingly cared for, this 1995 custom-built home offers a versatile layout ready for a new owner's personal touches and updates. Freshly painted, beautiful hardwoods, spacious primary suite, screened-in porch, deck, office/flex room, 2 garages and expansive bonus room, perfect for entertaining. The immense side garage would be ideal for any car enthusiast, hobbyist or musician. 2019 updates include roof, hot water heater and main level HVAC. Conveniently located to shopping, restaurants, Moss-Wright Park and only 20-25 minutes from DT Nashville. Property being sold “ as is.” Inspections welcome.
Location
State TN
County Sumner County
Rooms
Main Level Bedrooms 1
Interior
Interior Features Bookcases, Ceiling Fan(s), Central Vacuum, Pantry, Storage, Walk-In Closet(s), Primary Bedroom Main Floor
Heating Central, Natural Gas
Cooling Central Air, Electric
Flooring Carpet, Wood, Vinyl
Fireplaces Number 1
Fireplace Y
Appliance Built-In Electric Oven, Built-In Electric Range, Cooktop, Dishwasher, Disposal, Microwave, Refrigerator, Stainless Steel Appliance(s)
Exterior
Garage Spaces 4.0
Utilities Available Electricity Available, Water Available
View Y/N false
Roof Type Shingle
Private Pool false
Building
Lot Description Corner Lot, Cul-De-Sac
Story 2
Sewer Public Sewer
Water Public
Structure Type Brick,Vinyl Siding
New Construction false
Schools
Elementary Schools Madison Creek Elementary
Middle Schools T. W. Hunter Middle School
High Schools Beech Sr High School
Others
Senior Community false
Special Listing Condition Standard
Read Less

© 2025 Listings courtesy of RealTrac as distributed by MLS GRID. All Rights Reserved.



