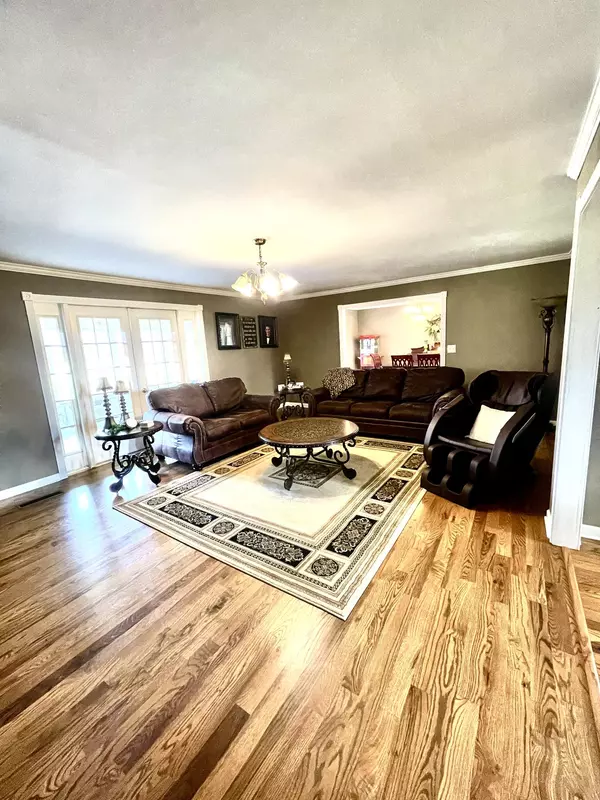For more information regarding the value of a property, please contact us for a free consultation.
3513 Harrison Ferry Rd Mc Minnville, TN 37110
Want to know what your home might be worth? Contact us for a FREE valuation!

Our team is ready to help you sell your home for the highest possible price ASAP
Key Details
Sold Price $529,000
Property Type Single Family Home
Sub Type Single Family Residence
Listing Status Sold
Purchase Type For Sale
Square Footage 5,031 sqft
Price per Sqft $105
MLS Listing ID 2614733
Sold Date 08/12/24
Bedrooms 4
Full Baths 2
HOA Y/N No
Year Built 1978
Annual Tax Amount $1,068
Lot Size 4.440 Acres
Acres 4.44
Property Sub-Type Single Family Residence
Property Description
If you have been waiting on your once-in-a-lifetime property with over 4 acres and gorgeoous views, welcome home! This 4 bedroom/2 bath property boasts spacious rooms with gleaming hardwood and tile floors throughout. You will especially enjoy drinking your morning coffee and relaxing (year-round) in the sunroom which looks out over a great backyard with beautiful mountains in the distance. Let's talk about storage space and room to grow- this home has it all! The unfinished basement is a blank slate of possibilities and the yard is just waiting for blooming flowers and a vegetable garden. Located at the base of Harrison Ferry Mtn, you will appreciate the country+convenience this property has to offer. Local shopping and dining are only 6-10 minutes away, with Nashville and Chattanooga being a scenic 1.5-hour drive. You will also appreciate the close proximity to multiple State Parks, lakes, and rivers. If you are looking for your forever home, you need to see this one.
Location
State TN
County Warren County
Rooms
Main Level Bedrooms 4
Interior
Heating Central
Cooling Central Air
Flooring Finished Wood, Tile
Fireplaces Number 1
Fireplace Y
Appliance Dishwasher, Microwave, Refrigerator
Exterior
Garage Spaces 2.0
Utilities Available Water Available
View Y/N true
View Mountain(s)
Private Pool false
Building
Story 1
Sewer Septic Tank
Water Private
Structure Type Stone,Vinyl Siding
New Construction false
Schools
Elementary Schools Irving College Elementary
Middle Schools Irving College Elementary
High Schools Warren County High School
Others
Senior Community false
Read Less

© 2025 Listings courtesy of RealTrac as distributed by MLS GRID. All Rights Reserved.



