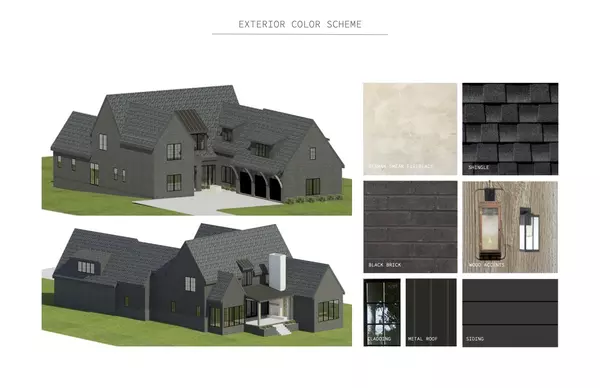4518 Belmont Park Ter Nashville, TN 37215

UPDATED:
Key Details
Property Type Single Family Home
Sub Type Single Family Residence
Listing Status Coming Soon
Purchase Type For Sale
Square Footage 5,132 sqft
Price per Sqft $545
Subdivision Green Hills
MLS Listing ID 3048860
Bedrooms 5
Full Baths 4
Half Baths 2
HOA Y/N No
Annual Tax Amount $8,654
Lot Size 0.990 Acres
Acres 0.99
Property Sub-Type Single Family Residence
Property Description
The main-level primary suite offers a serene retreat with a full wall of windows, direct access to a covered porch with fireplace, a soaking tub, an oversized spa shower, and a custom walk-in closet. Upstairs, four ensuite bedrooms each showcase individual character, accompanied by a flexible bonus room ideal for play, media, or recreation.
Designed for comfort and convenience, the home features two powder rooms, vaulted ceilings, two fireplaces, an oversized three-car garage, tumbled natural sandstone porches, hardwoods throughout, and a fully irrigated 1/2-acre yard.
Health-minded upgrades include a whole-house water filtration system, Aprilaire air cleaning and filtration on both HVAC units, a fully encapsulated crawlspace with commercial dehumidifier, spray-foam insulation, and a tankless water heater—delivering elevated air quality, efficiency, and peace of mind. Available to see now, completion in February. Call for more details.
Location
State TN
County Davidson County
Rooms
Main Level Bedrooms 1
Interior
Interior Features Built-in Features, Entrance Foyer, Extra Closets, High Ceilings, Open Floorplan, Pantry, Walk-In Closet(s), Wet Bar
Heating Central
Cooling Central Air
Flooring Wood, Tile
Fireplaces Number 1
Fireplace Y
Appliance Double Oven, Electric Oven, Built-In Gas Range, Dishwasher, Ice Maker, Refrigerator, Water Purifier
Exterior
Garage Spaces 3.0
Utilities Available Water Available
View Y/N false
Private Pool false
Building
Lot Description Level
Story 2
Sewer Public Sewer
Water Public
Structure Type Fiber Cement,Brick
New Construction true
Schools
Elementary Schools Percy Priest Elementary
Middle Schools John Trotwood Moore Middle
High Schools Hillsboro Comp High School
Others
Senior Community false
Special Listing Condition Standard




