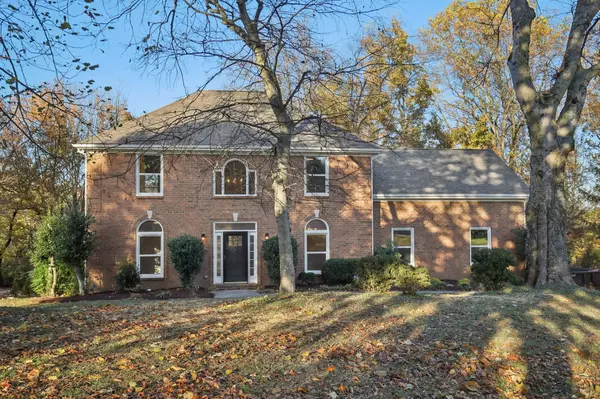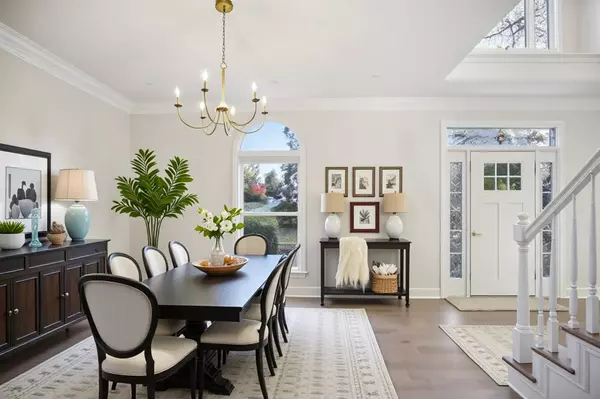5249 Rustic Way Old Hickory, TN 37138

UPDATED:
Key Details
Property Type Single Family Home
Sub Type Single Family Residence
Listing Status Active
Purchase Type For Sale
Square Footage 2,964 sqft
Price per Sqft $210
Subdivision Langford Farms 4
MLS Listing ID 3046097
Bedrooms 3
Full Baths 3
HOA Fees $200/Semi-Annually
HOA Y/N Yes
Year Built 1989
Annual Tax Amount $1,820
Lot Size 1.070 Acres
Acres 1.07
Lot Dimensions 94X368
Property Sub-Type Single Family Residence
Property Description
Location
State TN
County Wilson County
Interior
Heating Central, Electric
Cooling Central Air, Electric
Flooring Carpet, Tile, Vinyl
Fireplace N
Appliance Electric Range, Refrigerator
Exterior
Garage Spaces 1.0
Utilities Available Electricity Available, Water Available
View Y/N false
Private Pool false
Building
Story 2
Sewer Public Sewer
Water Public
Structure Type Brick,Vinyl Siding
New Construction false
Schools
Elementary Schools Lakeview Elementary School
Middle Schools Mt. Juliet Middle School
High Schools Green Hill High School
Others
Senior Community false
Special Listing Condition Standard




