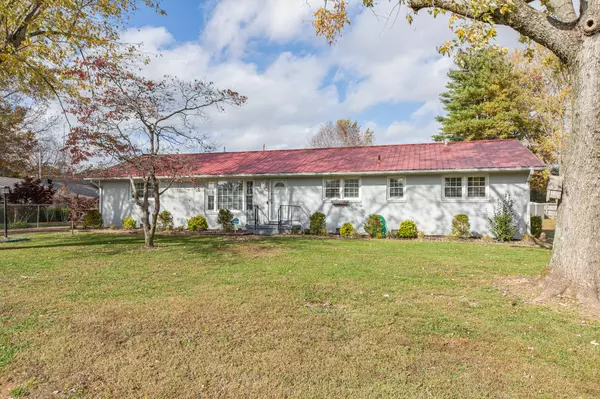502 9th St Lawrenceburg, TN 38464

UPDATED:
Key Details
Property Type Single Family Home
Sub Type Single Family Residence
Listing Status Active
Purchase Type For Sale
Square Footage 1,700 sqft
Price per Sqft $182
Subdivision Edwards
MLS Listing ID 3043674
Bedrooms 4
Full Baths 2
Half Baths 1
HOA Y/N No
Year Built 1962
Annual Tax Amount $1,815
Lot Size 0.350 Acres
Acres 0.35
Lot Dimensions 100X150
Property Sub-Type Single Family Residence
Property Description
Beyond the main 1,700 sq. ft. of living space, you'll find an additional 460 sq. ft. tiled sunroom — a bright and inviting space (not heated and cooled) that's perfect for hobbies, plants, or gatherings. Additional highlights include covered parking, a dedicated laundry room, generous closet space, and two storage buildings that convey with the property. Stylish, practical, and move-in ready — this home has it all!
Location
State TN
County Lawrence County
Rooms
Main Level Bedrooms 4
Interior
Heating Central, Electric
Cooling Central Air, Electric
Flooring Carpet, Vinyl
Fireplace N
Appliance Electric Oven, Electric Range, Dishwasher, Refrigerator
Exterior
Utilities Available Electricity Available, Water Available
View Y/N false
Roof Type Metal
Private Pool false
Building
Lot Description Level
Story 1
Sewer Public Sewer
Water Public
Structure Type Brick
New Construction false
Schools
Elementary Schools Ingram Sowell Elementary
Middle Schools E O Coffman Middle School
High Schools Lawrence Co High School
Others
Senior Community false
Special Listing Condition Standard




