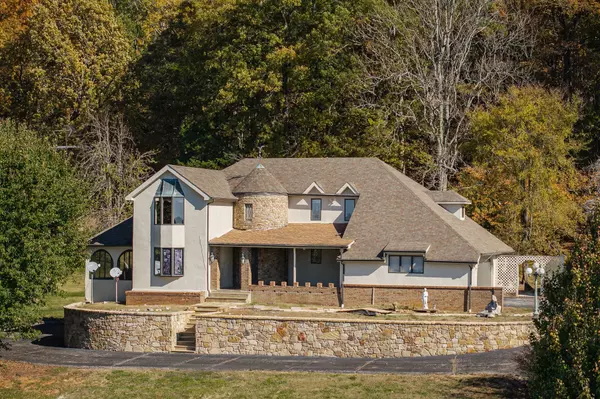3300 Roberts Matthews Hwy Sparta, TN 38583

UPDATED:
Key Details
Property Type Single Family Home
Sub Type Single Family Residence
Listing Status Active
Purchase Type For Sale
Square Footage 4,076 sqft
Price per Sqft $183
MLS Listing ID 3042680
Bedrooms 5
Full Baths 2
Half Baths 1
HOA Y/N No
Year Built 1984
Annual Tax Amount $1,716
Lot Size 4.110 Acres
Acres 4.11
Lot Dimensions 4.11 /ac
Property Sub-Type Single Family Residence
Property Description
A semi-rounded stone turret creates a striking first impression, complemented by freshly painted stucco and classic stonework. The sweeping driveway, lined with mature Bradford Pear trees, welcomes you home and sets a grand tone. Inside, discover hardwood and Spanish tile flooring throughout much of the main level. The spacious layout features three bedrooms and two and a half baths, including a serene primary suite designed for privacy and relaxation.
Host gatherings in the formal dining room or savor casual meals in the sunlit eat-in kitchen, where abundant cabinetry, generous counters, and natural light set the perfect stage for daily living. The sunroom, a highlight of the home, offers sweeping views across the acreage—a perfect spot for morning coffee or peaceful evenings.
Downstairs, the partially finished basement expands your options with 432 sq. ft. of flexible space—ideal for a game room, office, guest suite, or extra storage. A two-car garage and carport provide ample parking and utility.
Outdoors, enjoy open spaces for gardening or recreation, plus a 15'x4' above-ground pool for relaxing summer days. The convenient location means you're within minutes of Cookeville and Sparta's dining, shopping, schools, and medical facilities, while area parks, lakes, and trails invite year-round exploration.
Every feature of this home reflects quality and attention to detail. With manageable acreage, lush landscaping, and versatile living spaces, this is a welcoming retreat or ideal full-time residence—where rural tranquility meets everyday convenience.
Location
State TN
County White County
Interior
Interior Features Bookcases, Built-in Features, Ceiling Fan(s), Entrance Foyer, Extra Closets, In-Law Floorplan, Pantry, Walk-In Closet(s)
Heating Central
Cooling Ceiling Fan(s), Central Air, Wall/Window Unit(s)
Flooring Carpet, Concrete, Wood, Other, Tile
Fireplace N
Appliance Built-In Gas Oven, Built-In Gas Range, Gas Range, Dishwasher, Disposal, Refrigerator, Stainless Steel Appliance(s)
Exterior
Garage Spaces 4.0
Pool Above Ground
Utilities Available Water Available
View Y/N false
Roof Type Shingle
Private Pool true
Building
Lot Description Cleared, Sloped
Story 3
Sewer Septic Tank
Water Public
Structure Type Stone,Stucco
New Construction false
Schools
Elementary Schools Northfield Elementary School
Middle Schools White Co Middle School
High Schools White County High School
Others
Senior Community false
Special Listing Condition Standard




