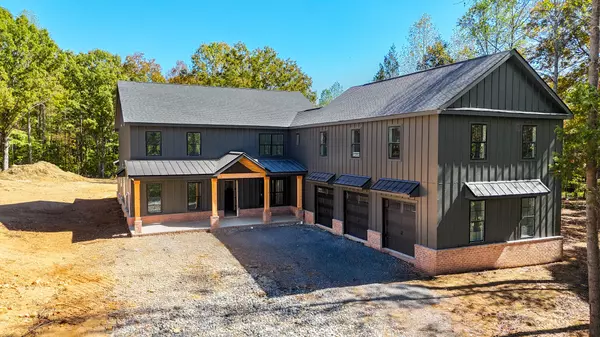0 Barnhill Road Primm Springs, TN 38476

UPDATED:
Key Details
Property Type Single Family Home
Sub Type Single Family Residence
Listing Status Active
Purchase Type For Sale
Square Footage 4,381 sqft
Price per Sqft $456
Subdivision None - N/A
MLS Listing ID 3038905
Bedrooms 5
Full Baths 4
Half Baths 1
HOA Y/N No
Year Built 2025
Lot Size 5.000 Acres
Acres 5.0
Property Sub-Type Single Family Residence
Property Description
Location
State TN
County Williamson County
Rooms
Main Level Bedrooms 1
Interior
Interior Features Built-in Features, Ceiling Fan(s), Entrance Foyer, Extra Closets, High Ceilings, In-Law Floorplan, Open Floorplan, Pantry, Walk-In Closet(s)
Heating Central, Electric, Heat Pump, Zoned
Cooling Ceiling Fan(s), Central Air, Electric
Flooring Carpet, Laminate, Tile
Fireplaces Number 1
Fireplace Y
Appliance Gas Range, Dishwasher, Water Purifier
Exterior
Garage Spaces 3.0
Utilities Available Electricity Available
View Y/N false
Private Pool false
Building
Lot Description Private, Wooded
Story 2
Sewer Septic Tank
Water Well
Structure Type Fiber Cement,Frame,Brick
New Construction true
Schools
Elementary Schools Fairview Elementary
Middle Schools Fairview Middle School
High Schools Fairview High School
Others
Senior Community false
Special Listing Condition Standard




