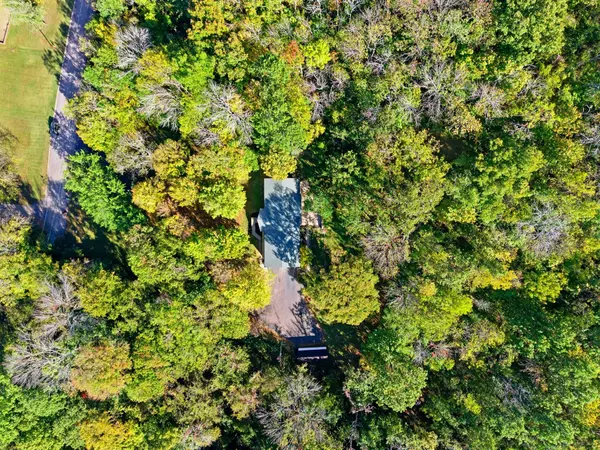243 Foxboro Dr Madison, TN 37115

Open House
Sun Oct 26, 2:00pm - 4:00pm
UPDATED:
Key Details
Property Type Single Family Home
Sub Type Single Family Residence
Listing Status Active
Purchase Type For Sale
Square Footage 2,607 sqft
Price per Sqft $249
Subdivision Madison
MLS Listing ID 3032244
Bedrooms 4
Full Baths 3
HOA Y/N No
Year Built 1966
Annual Tax Amount $3,448
Lot Size 1.340 Acres
Acres 1.34
Lot Dimensions 148 X 325
Property Sub-Type Single Family Residence
Property Description
Step inside to find incredible natural light and picturesque views throughout the main level. The fully updated kitchen features granite countertops, stainless steel appliances, custom cabinetry, and open shelving—perfect for both everyday living and entertaining. Multiple bedrooms offer access to the brand-new balcony, while fresh paint and updated lighting create a perfect blend of new designer and vintage charm.
The expansive basement level includes a spacious bonus room, full bath, and 4th bedroom. Designed with versatility in mind, it's been soundproofed and pre-wired for a home music studio or theater. Laundry hook-ups are conveniently available on both levels.
Enjoy the serene backyard setting with a sunny patio, charming landscaping, and a large, shaded lawn bordered by nature. Additional features include a two-car garage, large storage shed, newer roof (2 years old) with gutter guards, whole-house water filter and softener, all new windows (within 5 years), and a fully waterproofed basement.
Located just minutes from Eastside Bowl, Dee's Country Cocktail Lounge, and only 10 minutes to the vibrant restaurants and coffee shops of East Nashville, this home perfectly blends peaceful, private living with city convenience.
Location
State TN
County Davidson County
Rooms
Main Level Bedrooms 3
Interior
Heating Central, Electric
Cooling Central Air, Electric
Flooring Carpet, Wood, Tile
Fireplaces Number 1
Fireplace Y
Appliance Electric Oven, Electric Range
Exterior
Garage Spaces 2.0
Utilities Available Electricity Available, Water Available
View Y/N false
Private Pool false
Building
Lot Description Views, Wooded
Story 1
Sewer Public Sewer
Water Public
Structure Type Brick,Vinyl Siding
New Construction false
Schools
Elementary Schools Chadwell Elementary
Middle Schools Jere Baxter Middle
High Schools Maplewood Comp High School
Others
Senior Community false
Special Listing Condition Standard
Virtual Tour https://www.zillow.com/view-imx/d7b5e9fc-5ccd-490e-8b02-b0377a5b6146?wl=true&setAttribution=mls&initialViewType=pano




