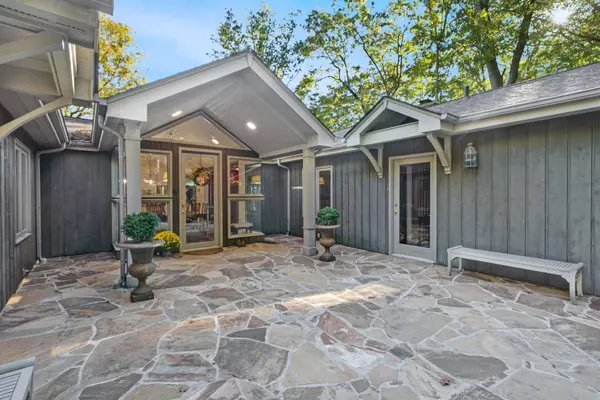524 Sweetberry Dr Monteagle, TN 37356

Open House
Sun Oct 26, 12:00pm - 5:00pm
UPDATED:
Key Details
Property Type Single Family Home
Sub Type Single Family Residence
Listing Status Active
Purchase Type For Sale
Square Footage 2,692 sqft
Price per Sqft $1,188
Subdivision Clifftops
MLS Listing ID 3032080
Bedrooms 3
Full Baths 3
Half Baths 1
HOA Fees $215/mo
HOA Y/N Yes
Year Built 1977
Annual Tax Amount $3,012
Lot Size 5.350 Acres
Acres 5.35
Property Sub-Type Single Family Residence
Property Description
The front entry opens to a wall of glass framing the view, an expansive open plan with a grand dining room, showpiece kitchen with new countertops, lighting and an envy-worthy pantry, and a stone-clad living room anchored by a fireplace and the bluff beyond. Hardwood floors run throughout. The primary suite offers a second fireplace and a spa-style bath with separate tub and shower. The guest suite enjoys its own full bath, a dedicated office and library with wet bar, and access to a screened porch. Every side of the home is ringed with porches to drink in the light, wind and woods.
A handsome 2-car detached garage includes extra storage. On the bottom level, a 1,468-SF income-producing apartment with full kitchen, living and dining room, bedroom, bath and massive storage gives rare flexibility for revenue, guests, or staff.
Sited on 5 private acres with a formal courtyard approach, the home is enveloped by hardwood forest and miles of community walking trails. Clifftops amenities include a stocked lake with dock for fishing, kayak or paddleboard, and a bluff-top clubhouse — mere steps away — with pool, tennis, and pickleball courts. Don't miss this opportunity to buy a fantastic mountain retreat with the best view on the mountain in the desirable Clifftops neighborhood.
Location
State TN
County Marion County
Rooms
Main Level Bedrooms 2
Interior
Interior Features Bookcases, Wet Bar, Kitchen Island
Heating Central, Propane
Cooling Central Air, Electric
Flooring Carpet, Wood, Laminate, Tile, Vinyl
Fireplaces Number 1
Fireplace Y
Appliance Gas Oven, Gas Range, Dishwasher, Refrigerator
Exterior
Garage Spaces 2.0
Utilities Available Electricity Available, Water Available
Amenities Available Gated, Playground, Pool, Tennis Court(s), Trail(s)
View Y/N true
View Bluff, Valley
Private Pool false
Building
Lot Description Views
Story 2
Sewer Septic Tank
Water Public
Structure Type Wood Siding
New Construction false
Schools
Elementary Schools Monteagle Elementary
Middle Schools Monteagle Elementary
High Schools Marion Co High School
Others
HOA Fee Include Recreation Facilities
Senior Community false
Special Listing Condition Standard




