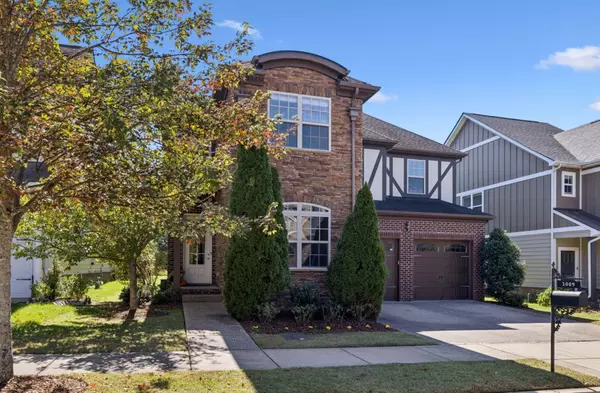1009 Swanson Ln Franklin, TN 37064

Open House
Sat Oct 18, 2:00pm - 4:00pm
UPDATED:
Key Details
Property Type Single Family Home
Sub Type Single Family Residence
Listing Status Active
Purchase Type For Sale
Square Footage 3,489 sqft
Price per Sqft $257
Subdivision Lockwood Glen Sec 1
MLS Listing ID 3018408
Bedrooms 5
Full Baths 3
Half Baths 1
HOA Fees $359/qua
HOA Y/N Yes
Year Built 2014
Annual Tax Amount $2,745
Lot Size 7,840 Sqft
Acres 0.18
Lot Dimensions 52 X 153
Property Sub-Type Single Family Residence
Property Description
Step inside to a welcoming living area, complete with a cozy fireplace that's perfect for relaxing evenings. The light and bright open-concept kitchen flows seamlessly into your living space, leading you to a spacious, flat backyard with a large patio—ideal for play and entertaining.
The primary suite is a true retreat. It features an ensuite with a separate shower, soaking tub, double sinks, and a generous walk-in closet for all your storage needs. Enjoy outdoor gatherings on your private patio and yard.
This home is nestled in a walkable neighborhood that offers great amenities, including one of the nicest community pools in Franklin, playgrounds, and even a basketball court. The sense of community is strong with family-friendly events such as Blocktober Fest in the fall, a Candy Cane Hunt and Santa photo ops, Easter Egg Hunt, and a Fourth of July Bike Parade to name a few. Plus, the City of Franklin is developing a massive park on the Harpeth River, right across from Lockwood Glen. All of this is conveniently located just minutes from downtown Franklin and Cool Springs, with easy access to I-65.
Don't miss out on this incredible opportunity to call this beautiful house your home. Schedule a viewing today and experience it for yourself!
LENDER INCENTIVES OFFERED for Below Market Interest Rate with Sellers' Preferred Lender! Ask for details.
Location
State TN
County Williamson County
Rooms
Main Level Bedrooms 1
Interior
Interior Features Ceiling Fan(s), Entrance Foyer, Extra Closets, High Ceilings, Open Floorplan, Pantry, Walk-In Closet(s), High Speed Internet
Heating Central
Cooling Central Air
Flooring Carpet, Wood, Laminate, Tile
Fireplaces Number 1
Fireplace Y
Appliance Dishwasher, Disposal, Microwave, Refrigerator
Exterior
Garage Spaces 2.0
Utilities Available Water Available, Cable Connected
Amenities Available Clubhouse, Park, Playground, Pool, Sidewalks, Underground Utilities, Trail(s)
View Y/N false
Roof Type Shingle
Private Pool false
Building
Lot Description Level
Story 2
Sewer Public Sewer
Water Public
Structure Type Brick
New Construction false
Schools
Elementary Schools Trinity Elementary
Middle Schools Fred J Page Middle School
High Schools Fred J Page High School
Others
HOA Fee Include Maintenance Grounds,Recreation Facilities
Senior Community false
Special Listing Condition Standard
Virtual Tour https://properties.615.media/sites/wxpxbxl/unbranded




