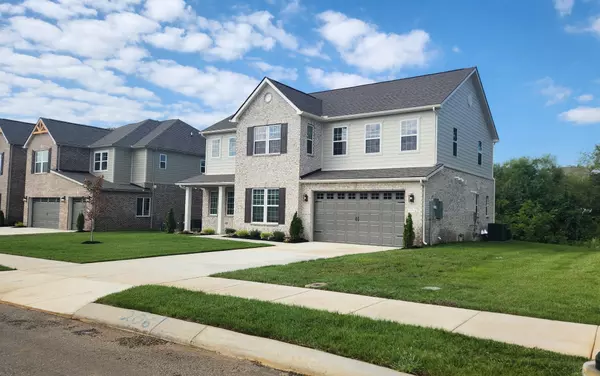5954 Hunt Valley Drive Spring Hill, TN 37174

Open House
Sat Oct 18, 10:00am - 5:00pm
Sun Oct 19, 12:00pm - 5:00pm
UPDATED:
Key Details
Property Type Single Family Home
Sub Type Single Family Residence
Listing Status Active
Purchase Type For Sale
Square Footage 3,071 sqft
Price per Sqft $276
Subdivision August Park
MLS Listing ID 3017713
Bedrooms 4
Full Baths 3
HOA Fees $225/qua
HOA Y/N Yes
Year Built 2025
Annual Tax Amount $6,607
Lot Dimensions .24
Property Sub-Type Single Family Residence
Property Description
The heart of the home is the gourmet kitchen, complete with a large center island, premium appliances, and an abundance of storage, including a walk-in pantry. Adjacent to the kitchen is the light-filled sunroom, ideal for casual dining or relaxing with a morning coffee, which flows seamlessly to the covered patio is perfect for year-round outdoor living.
The spacious primary suite boasts an en-suite bathroom with dual vanities, a soaking tub, and a walk-in shower, as well as a massive walk-in closet that will exceed your storage needs. Additional bedrooms feature generous closets, and the upstairs loft provides a versatile space for a home office, media room, or play area.
With its open layout, modern design, and upscale finishes, the Presley is a true standout. This home is the epitome of luxury and convenience, located in the sought-after August Park, which is less than 1.5 miles from each of the Williamson County Schools it is zoned for. HOMESITE 206
Location
State TN
County Williamson County
Rooms
Main Level Bedrooms 1
Interior
Interior Features High Ceilings, Smart Camera(s)/Recording, Walk-In Closet(s), High Speed Internet, Kitchen Island
Heating Central
Cooling Central Air
Flooring Carpet, Tile, Vinyl
Fireplaces Number 1
Fireplace Y
Appliance Built-In Gas Oven, Built-In Gas Range, Dishwasher, Disposal, ENERGY STAR Qualified Appliances, Freezer, Microwave, Refrigerator, Stainless Steel Appliance(s), Smart Appliance(s)
Exterior
Exterior Feature Smart Irrigation, Smart Lock(s)
Garage Spaces 2.0
Utilities Available Water Available
Amenities Available Pool, Sidewalks
View Y/N false
Private Pool false
Building
Lot Description Private, Sloped
Story 2
Sewer Public Sewer
Water Public
Structure Type Hardboard Siding,Brick
New Construction true
Schools
Elementary Schools Allendale Elementary School
Middle Schools Spring Station Middle School
High Schools Summit High School
Others
Senior Community false
Special Listing Condition Standard




