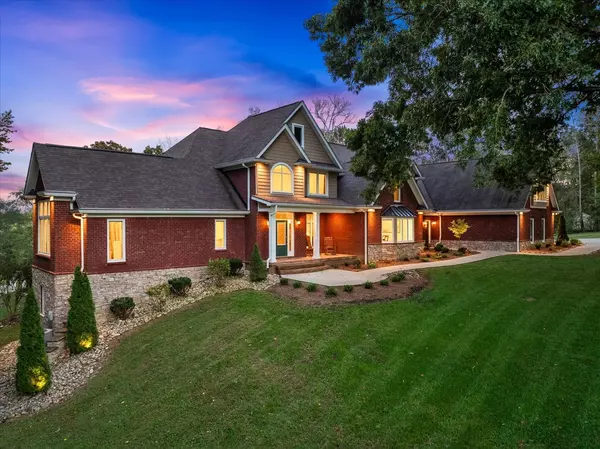4920 Ash Hill Rd Spring Hill, TN 37174

UPDATED:
Key Details
Property Type Single Family Home
Sub Type Single Family Residence
Listing Status Active
Purchase Type For Sale
Square Footage 7,193 sqft
Price per Sqft $413
MLS Listing ID 3014579
Bedrooms 3
Full Baths 3
Half Baths 2
HOA Y/N No
Year Built 2004
Annual Tax Amount $3,995
Lot Size 19.270 Acres
Acres 19.27
Property Sub-Type Single Family Residence
Property Description
Location
State TN
County Williamson County
Rooms
Main Level Bedrooms 1
Interior
Interior Features Ceiling Fan(s), Entrance Foyer, High Ceilings, Pantry, Redecorated, Walk-In Closet(s), High Speed Internet
Heating Central, Dual, Electric
Cooling Central Air, Dual, Electric
Flooring Concrete, Wood, Tile
Fireplaces Number 2
Fireplace Y
Appliance Double Oven, Cooktop, Dishwasher, Disposal, Microwave, Refrigerator, Stainless Steel Appliance(s)
Exterior
Garage Spaces 4.0
Pool In Ground
Utilities Available Electricity Available, Water Available
View Y/N false
Private Pool true
Building
Lot Description Wooded
Story 2
Sewer Septic Tank
Water Private
Structure Type Fiber Cement,Brick
New Construction false
Schools
Elementary Schools Bethesda Elementary
Middle Schools Thompson'S Station Middle School
High Schools Summit High School
Others
Senior Community false
Special Listing Condition Standard




