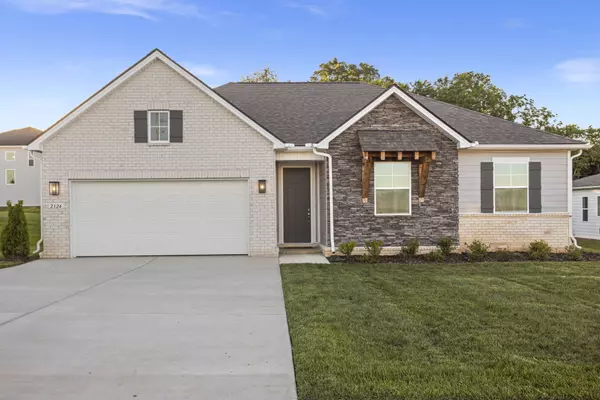2324W Williamsport Landing Columbia, TN 38401

Open House
Fri Oct 24, 10:00am - 5:00pm
Sat Oct 25, 11:00am - 5:00pm
Sun Oct 26, 12:00pm - 5:00pm
UPDATED:
Key Details
Property Type Single Family Home
Sub Type Single Family Residence
Listing Status Active
Purchase Type For Sale
Square Footage 2,108 sqft
Price per Sqft $203
Subdivision Williamsport Landing
MLS Listing ID 3013057
Bedrooms 3
Full Baths 2
HOA Fees $29/mo
HOA Y/N Yes
Year Built 2025
Annual Tax Amount $3,000
Lot Size 10,018 Sqft
Acres 0.23
Lot Dimensions 90X133
Property Sub-Type Single Family Residence
Property Description
This season, step into a home that feels like a heartfelt embrace. Decker Lot #38 is a beautifully crafted ranch-style home nestled along a peaceful, private wooded tree line — the perfect backdrop for snowy mornings, twinkling lights, and cherished traditions.
From the moment you arrive, the inviting covered entry welcomes you with warmth and charm. Inside, the gourmet kitchen with its center island and walk-in pantry is ready for holiday baking, festive meals, and cozy conversations. The sunroom, filled with natural light, offers a serene space to sip cocoa, read by the window, or watch the snowfall in quiet reflection.
The open-concept great room is ideal for gathering with loved ones — imagine a crackling fire, stockings hung with care, and laughter echoing through the space. The spacious primary suite features a large walk-in closet and a deluxe bath with double sinks — your personal retreat after joyful, busy days.
Additional highlights include a convenient laundry room, mudroom, and a pocket office — perfect for writing holiday cards or wrapping gifts in peace.
Photos are of the actual home and Homesite #38.
This is more than a rare one-level home — it's a place where memories are made, where hearts gather, and where the holidays truly feel like home.
Don't miss out — your story begins here.
Location
State TN
County Maury County
Rooms
Main Level Bedrooms 3
Interior
Interior Features Pantry, Walk-In Closet(s)
Heating Central, Electric
Cooling Central Air, Electric
Flooring Carpet, Other, Tile
Fireplace N
Appliance Electric Oven, Cooktop, Electric Range, Dishwasher, Disposal, Freezer, Microwave, Refrigerator
Exterior
Garage Spaces 2.0
Utilities Available Electricity Available, Water Available
View Y/N false
Roof Type Asphalt
Private Pool false
Building
Lot Description Level
Story 1
Sewer Public Sewer
Water Public
Structure Type Hardboard Siding,Brick
New Construction true
Schools
Elementary Schools J. R. Baker Elementary
Middle Schools Whitthorne Middle School
High Schools Columbia Central High School
Others
Senior Community false
Special Listing Condition Standard




