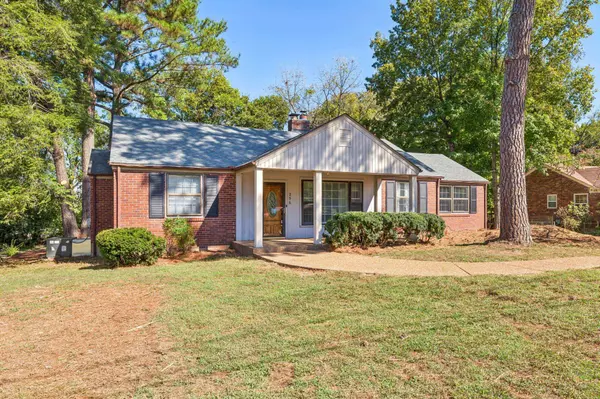256 Fairway Dr Nashville, TN 37214

Open House
Sun Oct 26, 2:00pm - 4:00pm
UPDATED:
Key Details
Property Type Single Family Home
Sub Type Single Family Residence
Listing Status Active
Purchase Type For Sale
Square Footage 1,636 sqft
Price per Sqft $253
Subdivision Merry Oaks
MLS Listing ID 3012632
Bedrooms 3
Full Baths 1
HOA Y/N No
Year Built 1951
Annual Tax Amount $2,171
Lot Size 0.350 Acres
Acres 0.35
Lot Dimensions 95 X 169
Property Sub-Type Single Family Residence
Property Description
Don't miss this fantastic opportunity to own a solid all-brick home in the desirable Merry Oaks neighborhood! Offering 1,636 sq. ft. of single-level living, this 3-bedroom, 1-bath home sits on a beautiful, park-like lot — just 10 minutes from downtown Nashville.
Property Features:
Spacious layout with excellent potential
Original hardwood floors beneath the carpet
Large, level yard ideal for relaxing and entertaining. Roof and HVAC are less than 2 years old and the Woodburning Fireplace and Chimney was overhauled last year.
Quiet, established neighborhood with easy access to shopping, dining, and interstates
This home is being sold "As Is" and is priced to reflect needed updates, making it a perfect choice for investors, renovators, or anyone looking to create their dream home in a prime location.
Convenient. Charming. Full of Potential.
Location
State TN
County Davidson County
Rooms
Main Level Bedrooms 3
Interior
Heating Central, Electric
Cooling Ceiling Fan(s), Central Air, Electric
Flooring Carpet, Wood, Tile
Fireplace N
Appliance Electric Oven, Electric Range, Dishwasher, Microwave
Exterior
Utilities Available Electricity Available, Water Available
View Y/N false
Roof Type Asphalt
Private Pool false
Building
Story 1
Sewer Public Sewer
Water Public
Structure Type Brick
New Construction false
Schools
Elementary Schools Stanford Montessori School
Middle Schools Two Rivers Middle
High Schools Mcgavock Comp High School
Others
Senior Community false
Special Listing Condition Standard




