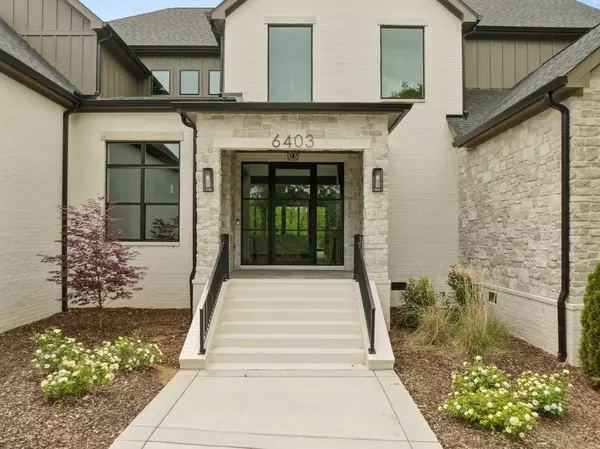6403 Fischer Ct Brentwood, TN 37027
UPDATED:
Key Details
Property Type Single Family Home
Sub Type Single Family Residence
Listing Status Active
Purchase Type For Rent
Square Footage 7,274 sqft
Subdivision Williamson Est
MLS Listing ID 2981035
Bedrooms 7
Full Baths 7
HOA Y/N No
Year Built 2024
Property Sub-Type Single Family Residence
Property Description
Location
State TN
County Williamson County
Rooms
Main Level Bedrooms 2
Interior
Interior Features Built-in Features, Elevator, High Ceilings, Walk-In Closet(s), Kitchen Island
Heating Natural Gas
Cooling Central Air, Electric
Flooring Carpet, Wood, Tile
Fireplaces Number 2
Fireplace Y
Appliance Disposal, Indoor Grill, Ice Maker, Refrigerator, Built-In Electric Oven, Built-In Gas Range
Exterior
Exterior Feature Gas Grill
Garage Spaces 4.0
Utilities Available Electricity Available, Natural Gas Available, Water Available
View Y/N false
Roof Type Shingle
Private Pool false
Building
Story 2
Sewer Public Sewer
Water Public
Structure Type Brick,Fiber Cement
New Construction true
Schools
Elementary Schools Scales Elementary
Middle Schools Brentwood Middle School
High Schools Brentwood High School
Others
Senior Community false




