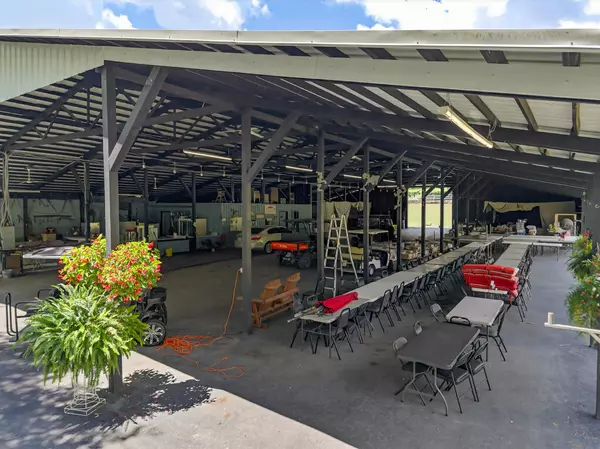54 Warden Rd Fayetteville, TN 37334
UPDATED:
Key Details
Property Type Single Family Home
Sub Type Single Family Residence
Listing Status Active
Purchase Type For Sale
Square Footage 3,129 sqft
Price per Sqft $719
MLS Listing ID 2971989
Bedrooms 6
Full Baths 2
Half Baths 1
HOA Y/N No
Year Built 1900
Annual Tax Amount $2,101
Lot Size 164.850 Acres
Acres 164.85
Property Sub-Type Single Family Residence
Property Description
Anchoring the property is a historic circa 1900 farmhouse with over 3,179 square feet of timeless character. Offered with the potential to be sold fully furnished, including antique milk glass, fine china, and event-ready décor, this residence is a step back in time—full of elegance, charm, and heritage.
The estate includes:
Approx. 40 RV hookups with water and electric (no septic)
Expansive pavilion with concession areas, bathrooms, and showers
Stage area with professional lighting and electric hookups, ideal for concerts, weddings, and festivals
Fiber internet for seamless remote work or creative retreats
Private paved driveway, set well off Shelbyville Hwy for privacy and convenience
Perimeter fencing with some cross-fencing—ready for livestock or horses
Barn, pond, fountains, and mature landscape
Hunter's paradise: abundant deer, wild turkey (owners have spotted over 100 turkey at one time!)
Whether you're dreaming of a personal estate, event venue, corporate retreat, musician's getaway, writer's round hideaway, full-scale campground, or music festival grounds—Shadow Valley offers unmatched potential.
This is the Estate of Carlton & Ariena Brady, a property rich in story, soul, and opportunity. If not sold furnished, an estate auction is planned in the near future.
Private showings available upon request—don't miss this once-in-a-lifetime offering.
Location
State TN
County Lincoln County
Rooms
Main Level Bedrooms 3
Interior
Interior Features Built-in Features, Ceiling Fan(s), Entrance Foyer, High Ceilings, High Speed Internet
Heating Central
Cooling Ceiling Fan(s), Central Air, Electric
Flooring Carpet, Tile
Fireplaces Number 3
Fireplace Y
Appliance Built-In Electric Oven, Double Oven, Built-In Electric Range, Dishwasher, Freezer, Ice Maker, Microwave, Refrigerator, Stainless Steel Appliance(s)
Exterior
Exterior Feature Smart Camera(s)/Recording, Storage
Utilities Available Electricity Available, Water Available
View Y/N false
Roof Type Metal
Private Pool false
Building
Lot Description Hilly, Private, Views, Wooded
Story 2
Sewer Septic Tank
Water Private
Structure Type Vinyl Siding,Wood Siding
New Construction false
Schools
Elementary Schools Unity School
Middle Schools Unity School
High Schools Lincoln County High School
Others
Senior Community false
Special Listing Condition Standard




