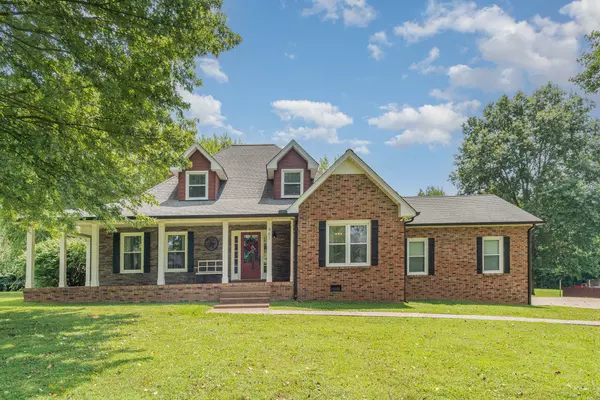461 Tyler Ct Cottontown, TN 37048

UPDATED:
Key Details
Property Type Single Family Home
Sub Type Single Family Residence
Listing Status Pending
Purchase Type For Sale
Square Footage 2,572 sqft
Price per Sqft $204
Subdivision Quail Ridge Sec 4
MLS Listing ID 2945884
Bedrooms 3
Full Baths 2
Half Baths 1
HOA Y/N No
Year Built 1989
Annual Tax Amount $1,701
Lot Size 0.850 Acres
Acres 0.85
Lot Dimensions 135X266
Property Sub-Type Single Family Residence
Property Description
Out back, relax on the huge deck with string lights, overlooking a treed yard and a raised flower garden—a peaceful space to unwind. Additional features include a 2-car garage, aggregate driveway and sidewalk, and a brand new 30-year roof for long-term peace of mind.
All this just 5 minutes from Publix, yet outside the city limits with no HOA—enjoy the best of both convenience and freedom!
Location
State TN
County Robertson County
Rooms
Main Level Bedrooms 1
Interior
Interior Features Ceiling Fan(s), Entrance Foyer, Extra Closets, Open Floorplan, High Speed Internet
Heating Heat Pump
Cooling Central Air, Electric
Flooring Carpet, Wood, Laminate, Tile
Fireplaces Number 1
Fireplace Y
Appliance Range, Dishwasher, Microwave, Refrigerator, Stainless Steel Appliance(s)
Exterior
Exterior Feature Smart Camera(s)/Recording
Garage Spaces 2.0
Utilities Available Electricity Available, Water Available, Cable Connected
View Y/N false
Roof Type Asphalt
Private Pool false
Building
Lot Description Level
Story 2
Sewer Septic Tank
Water Public
Structure Type Brick,Stone
New Construction false
Schools
Elementary Schools White House Heritage Elementary School
Middle Schools White House Heritage High School
High Schools White House Heritage High School
Others
Senior Community false
Special Listing Condition Owner Agent




