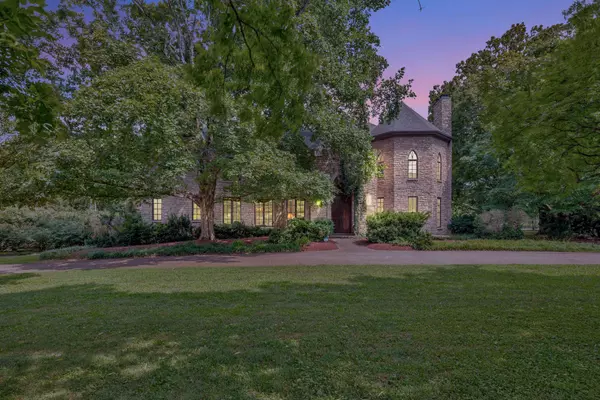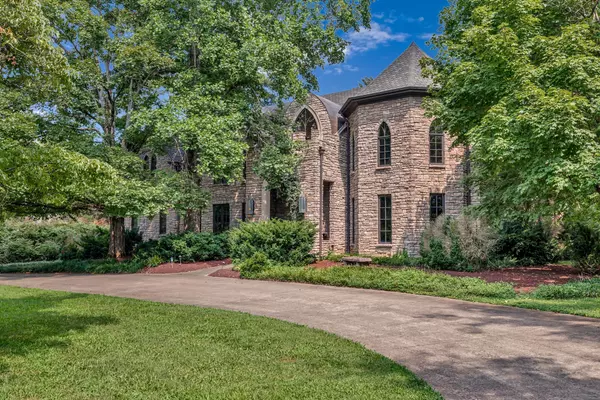1108 Belle Meade Blvd Nashville, TN 37205

UPDATED:
Key Details
Property Type Single Family Home
Sub Type Single Family Residence
Listing Status Active
Purchase Type For Sale
Square Footage 7,167 sqft
Price per Sqft $1,130
Subdivision Warner Park
MLS Listing ID 2929265
Bedrooms 3
Full Baths 3
Half Baths 3
HOA Y/N No
Year Built 2006
Annual Tax Amount $29,836
Lot Size 1.300 Acres
Acres 1.3
Lot Dimensions 190 X 300
Property Sub-Type Single Family Residence
Property Description
The city of Belle Meade is already exceptionally safe, and with license plate readers (LPRs) at every entrance to this non gated community, residents enjoy an even greater sense of security and peace of mind. It has unique protection of both Metro police and armed Belle Meade police forces with an average response time of under 5 minutes. These measures create a strong crime deterrent to an already safe neighborhood.
This Gothic inspired 3 bedroom, 4 bathroom 7,167 sq ft residence on 1.3 acres is breathtaking and a rare architectural treasure. As you step inside, your eye is immediately drawn to the sweeping grand staircase as the homes centerpiece. The library is a true showpiece- two stories high with a balcony that overlooks the room from above while anchored with a fireplace. The Great room with fireplace is positioned on the back side of the house and framed with windows allowing natural light to flow in while offering views of the kidney shaped gunite pool surrounded by mature landscaping. Rich stained wood, Gothic arched doors and windows, Romeo and Juliet balconies, and stained glass accents highlight the architectural detail throughout. A hexagonal turret dining room with fireplace, a gorgeous kitchen with a fireplace with light pouring in through arched windows and stained glass and stairs that lead to a media room. The second floor hexagon office with fireplace offers a distinctive retreat. The finished basement provides flexible options as a 4th bedroom, fitness area or a second media room.
Don't miss out on this unique, timeless, storybook manor. Book a showing today.
Location
State TN
County Davidson County
Rooms
Main Level Bedrooms 1
Interior
Interior Features High Speed Internet, Kitchen Island
Heating Central, Electric
Cooling Attic Fan, Central Air
Flooring Wood, Marble, Tile
Fireplaces Number 5
Fireplace Y
Appliance Built-In Electric Oven, Gas Range, Dishwasher, Disposal, Dryer, Refrigerator
Exterior
Garage Spaces 2.0
Pool In Ground
Utilities Available Electricity Available, Water Available, Cable Connected
View Y/N true
View City
Roof Type Shingle
Private Pool true
Building
Lot Description Corner Lot
Story 2
Sewer Other
Water Public
Structure Type Stone
New Construction false
Schools
Elementary Schools Julia Green Elementary
Middle Schools John Trotwood Moore Middle
High Schools Hillsboro Comp High School
Others
Senior Community false
Special Listing Condition Standard




