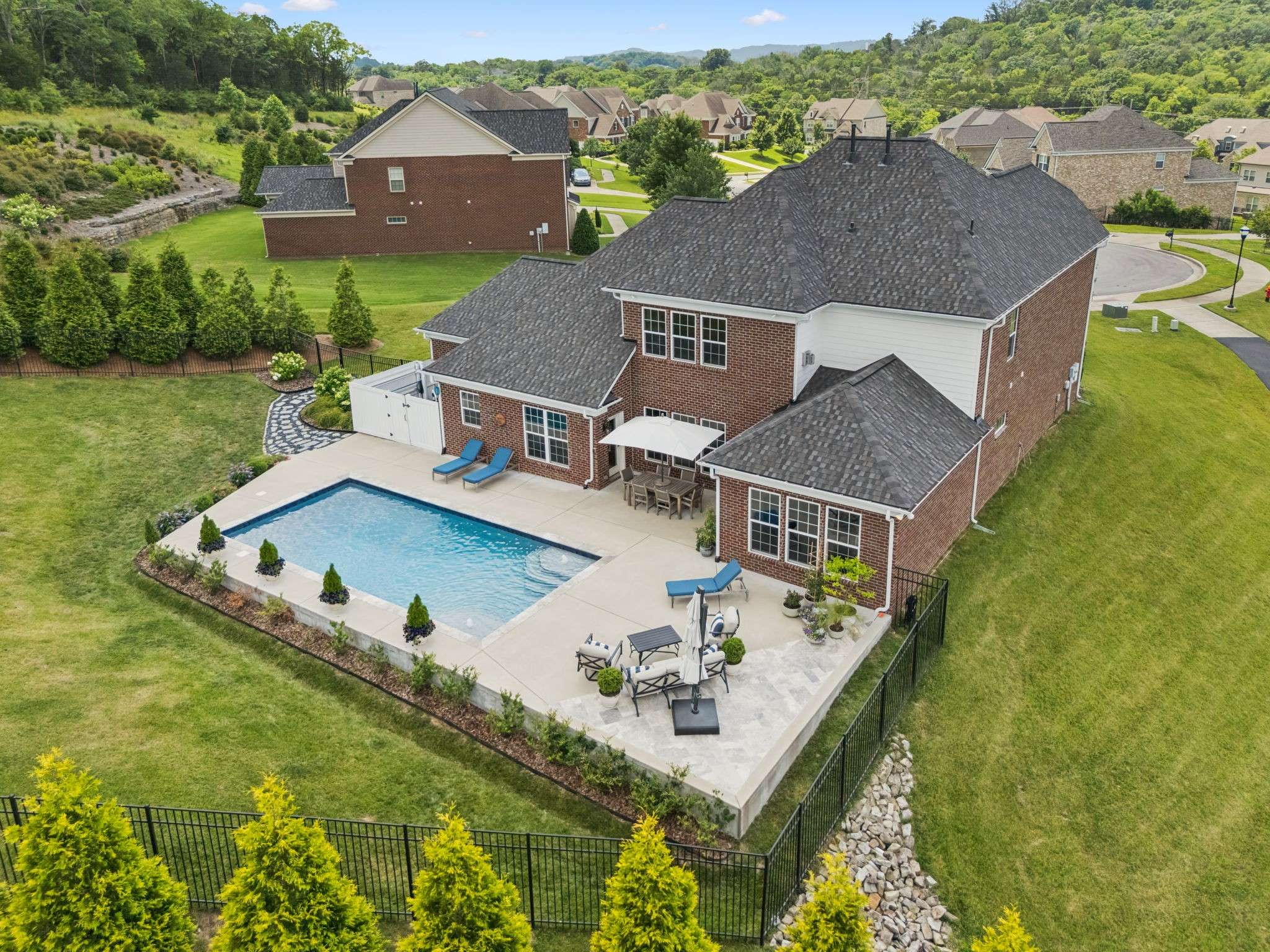9371 Bournsmouth Ct Brentwood, TN 37027
OPEN HOUSE
Sun Jun 22, 2:00pm - 4:00pm
UPDATED:
Key Details
Property Type Single Family Home
Sub Type Single Family Residence
Listing Status Active
Purchase Type For Sale
Square Footage 3,985 sqft
Price per Sqft $351
Subdivision Whetstone Ph 6
MLS Listing ID 2905751
Bedrooms 4
Full Baths 3
Half Baths 1
HOA Fees $95/mo
HOA Y/N Yes
Year Built 2015
Annual Tax Amount $4,335
Lot Size 0.610 Acres
Acres 0.61
Lot Dimensions 67.4 X 192.6
Property Sub-Type Single Family Residence
Property Description
Location
State TN
County Williamson County
Rooms
Main Level Bedrooms 1
Interior
Interior Features Primary Bedroom Main Floor
Heating Natural Gas
Cooling Central Air
Flooring Carpet, Wood, Tile
Fireplaces Number 1
Fireplace Y
Appliance Double Oven, Cooktop, Dishwasher, Disposal
Exterior
Garage Spaces 3.0
Pool In Ground
Utilities Available Natural Gas Available, Water Available
Amenities Available Sidewalks, Underground Utilities, Trail(s)
View Y/N true
View City
Private Pool true
Building
Lot Description Cul-De-Sac, Private, Views
Story 2
Sewer Public Sewer
Water Public
Structure Type Brick
New Construction false
Schools
Elementary Schools Edmondson Elementary
Middle Schools Brentwood Middle School
High Schools Brentwood High School
Others
Senior Community false




